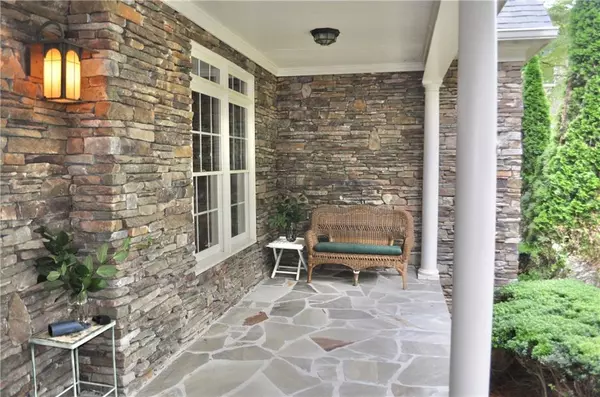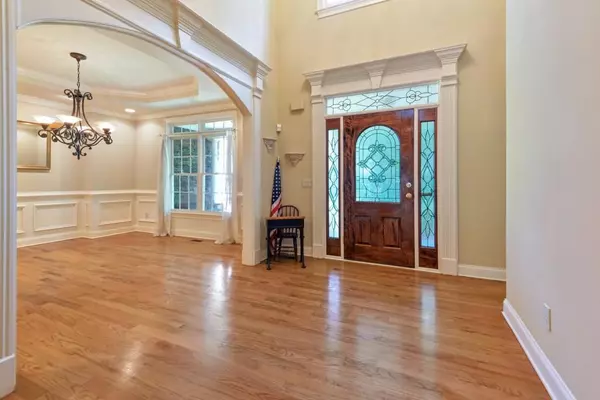$825,000
$839,900
1.8%For more information regarding the value of a property, please contact us for a free consultation.
6 Beds
4.5 Baths
4,236 SqFt
SOLD DATE : 08/31/2021
Key Details
Sold Price $825,000
Property Type Single Family Home
Sub Type Single Family Residence
Listing Status Sold
Purchase Type For Sale
Square Footage 4,236 sqft
Price per Sqft $194
Subdivision Terrell Mill Estates
MLS Listing ID 6909524
Sold Date 08/31/21
Style Traditional
Bedrooms 6
Full Baths 4
Half Baths 1
Construction Status Resale
HOA Y/N No
Originating Board FMLS API
Year Built 2004
Annual Tax Amount $1,789
Tax Year 2020
Lot Size 1.000 Acres
Acres 1.0
Property Description
Custom built in 2004, this East Cobb home is nestled on a wooded, private 1 acre lot in desirable Terrell Mill Estates w/walk to Chattahooche Natl Park or e-z access to Truist Park, Cumberland, I-285/I-75. Meticulously built and maintained! Features 2 Masters on Main, one is oversized at 19'.6" x 16'.2" w/ trey ceiling & direct access to back deck. off of the Master Bath w/his & hers vanity, soaking garden tub, a walk in shower & separate his/hers closets with built ins. There is an additional attached bedroom w/vaulted ceiling that can be used as an office or nursery. Mini Master w/ensuite bath w/walk in shower off of kitchen on main. Stunning kitchen is light & bright w/wall of windows in breakfast room overlooking back deck (16’x52’) & private wooded backyard . Separate wine bar area w/fridge. Off White cabinets, granite countertops, and a large eat in area. Full range hood, 40" Gas stove has 5 burners & 1 1/2 ovens, island w/warming drawer & pantry. Upstairs, 3 bed/2bathrooms along with a large loft area that currently holds a full sized competition pool table. The loft overlooks the front foyer entrance. Garage parking for 2 cars at kitchen level & for up to additional 6 cars at drive under back garage terrace level. The 2561 sq ft basement is unfinished with lots of natural daylight and is stubbed for bath and small kitchen. 10’ high ceilings in terrace. Lots of room for the car enthusiasts here! The wooded private backyard w/gate across driveway to control backyard access. Large paved area provides additional parking & ez maneuvering. 3 a/c zoned HVAC systems, insulated walls between Master Bedroom & Great Room for sound proofing,energy efficient blown fiberglass insulation in attic & fiberglass wrapping in basement.
Location
State GA
County Cobb
Area 83 - Cobb - East
Lake Name None
Rooms
Bedroom Description In-Law Floorplan, Master on Main, Oversized Master
Other Rooms None
Basement Bath/Stubbed, Boat Door, Daylight, Driveway Access, Exterior Entry, Full
Main Level Bedrooms 3
Dining Room Seats 12+, Separate Dining Room
Interior
Interior Features Entrance Foyer, High Ceilings 9 ft Main, High Ceilings 10 ft Main, High Ceilings 10 ft Lower, High Speed Internet, His and Hers Closets, Walk-In Closet(s)
Heating Central, Natural Gas, Zoned
Cooling Ceiling Fan(s), Central Air, Zoned
Flooring Carpet, Ceramic Tile, Hardwood
Fireplaces Number 1
Fireplaces Type Family Room
Window Features Insulated Windows
Appliance Dishwasher, Disposal, Gas Range, Microwave, Range Hood, Self Cleaning Oven
Laundry In Hall, Laundry Room, Main Level
Exterior
Exterior Feature Awning(s), Garden, Private Front Entry, Private Rear Entry, Private Yard
Garage Attached, Carport, Covered, Driveway, Garage, Garage Faces Side, Kitchen Level
Garage Spaces 8.0
Fence Back Yard, Chain Link, Fenced
Pool None
Community Features Near Schools, Near Shopping, Park, Restaurant
Utilities Available Cable Available, Electricity Available, Natural Gas Available, Phone Available, Sewer Available, Water Available
Waterfront Description None
View Other
Roof Type Composition, Shingle
Street Surface Asphalt
Accessibility None
Handicap Access None
Porch Covered, Deck, Front Porch, Rear Porch
Total Parking Spaces 11
Building
Lot Description Back Yard, Front Yard, Landscaped, Private, Wooded
Story Three Or More
Sewer Public Sewer
Water Public
Architectural Style Traditional
Level or Stories Three Or More
Structure Type Cement Siding, Stone
New Construction No
Construction Status Resale
Schools
Elementary Schools Brumby
Middle Schools East Cobb
High Schools Wheeler
Others
Senior Community no
Restrictions false
Tax ID 17098900220
Ownership Fee Simple
Financing no
Special Listing Condition None
Read Less Info
Want to know what your home might be worth? Contact us for a FREE valuation!

Our team is ready to help you sell your home for the highest possible price ASAP

Bought with Harry Norman Realtors






