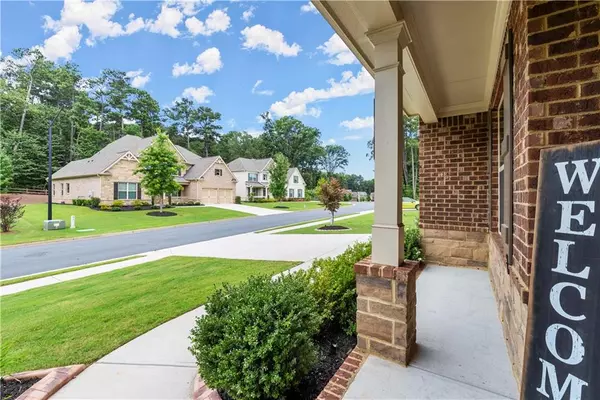$765,000
$750,000
2.0%For more information regarding the value of a property, please contact us for a free consultation.
6 Beds
5 Baths
4,131 SqFt
SOLD DATE : 10/15/2021
Key Details
Sold Price $765,000
Property Type Single Family Home
Sub Type Single Family Residence
Listing Status Sold
Purchase Type For Sale
Square Footage 4,131 sqft
Price per Sqft $185
Subdivision Brumby Place
MLS Listing ID 6938512
Sold Date 10/15/21
Style Traditional
Bedrooms 6
Full Baths 5
Construction Status Resale
HOA Fees $1,200
HOA Y/N Yes
Originating Board FMLS API
Year Built 2018
Annual Tax Amount $6,042
Tax Year 2020
Lot Size 0.264 Acres
Acres 0.264
Property Description
Welcome home to 2654 Bartleson Drive at Brumby Place! No detail has been overlooked in this pristine property. This gorgeous "smart" home is only 3 years old and has all the bells and whistles! With over 5500 finished square feet, it has 6 bedrooms and 5 full baths and a full finished basement with a private entrance, including a workout room, full bath, bedroom/office, and spacious living area! The beautiful, white kitchen, with walk-in pantry, opens up to the spacious family room. The covered porch overlooks a flat fenced backyard with amazing views of the community and seasonal views of Kennesaw Mountain. This property features an oversized master bedroom and bath, custom closet systems in all bedrooms and gorgeous hardwood floors throughout the main and upper levels. Other updates include a smart centrally monitored security system, Ring security cameras, LED can lights, paddle light switches and Lutron smart switches, landscape curbing around all flower beds, landscape lighting in front and back, automated irrigation system and so much more!! Agents, see additional documents for full list of updates & upgrades and list of transferable warranties! This home is a true gem located just minutes away from Kennesaw Mountain Battlefield Park, shopping, restaurants, and schools!
Location
State GA
County Cobb
Area 74 - Cobb-West
Lake Name None
Rooms
Bedroom Description Oversized Master, Sitting Room
Other Rooms None
Basement Daylight, Exterior Entry, Finished, Finished Bath, Full, Interior Entry
Main Level Bedrooms 1
Dining Room Separate Dining Room
Interior
Interior Features Bookcases, Disappearing Attic Stairs, Double Vanity, Entrance Foyer 2 Story, High Speed Internet, Smart Home, Tray Ceiling(s), Walk-In Closet(s)
Heating Central, Forced Air
Cooling Ceiling Fan(s), Central Air, Humidity Control
Flooring Hardwood, Vinyl
Fireplaces Number 1
Fireplaces Type Factory Built, Family Room, Gas Log, Great Room, Insert
Window Features Insulated Windows
Appliance Dishwasher, Disposal, Dryer, Gas Cooktop, Gas Water Heater, Microwave, Range Hood, Refrigerator, Washer
Laundry In Hall, Upper Level
Exterior
Exterior Feature Private Front Entry, Private Yard
Garage Attached, Garage, Garage Door Opener, Garage Faces Front, Kitchen Level, Level Driveway
Garage Spaces 2.0
Fence Back Yard, Fenced
Pool None
Community Features Clubhouse, Homeowners Assoc, Near Schools, Near Shopping, Near Trails/Greenway, Pool, Sidewalks, Street Lights, Tennis Court(s)
Utilities Available Cable Available, Electricity Available, Natural Gas Available, Phone Available, Sewer Available, Underground Utilities, Water Available
View Other
Roof Type Composition, Shingle
Street Surface Asphalt
Accessibility None
Handicap Access None
Porch Covered, Deck, Front Porch
Total Parking Spaces 2
Building
Lot Description Back Yard, Front Yard, Landscaped, Level, Private
Story Three Or More
Sewer Public Sewer
Water Public
Architectural Style Traditional
Level or Stories Three Or More
Structure Type Brick 3 Sides, Cement Siding
New Construction No
Construction Status Resale
Schools
Elementary Schools Hayes
Middle Schools Pine Mountain
High Schools Kennesaw Mountain
Others
HOA Fee Include Maintenance Grounds, Swim/Tennis
Senior Community no
Restrictions false
Tax ID 20024101910
Special Listing Condition None
Read Less Info
Want to know what your home might be worth? Contact us for a FREE valuation!

Our team is ready to help you sell your home for the highest possible price ASAP

Bought with C A M and Associates Realty Co.






