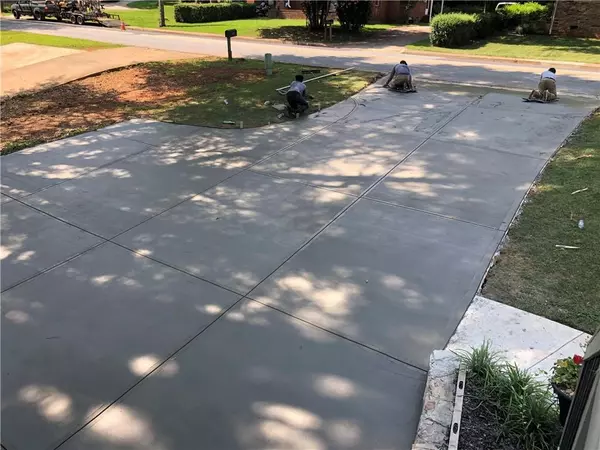$459,000
$469,000
2.1%For more information regarding the value of a property, please contact us for a free consultation.
4 Beds
3 Baths
2,800 SqFt
SOLD DATE : 10/04/2021
Key Details
Sold Price $459,000
Property Type Single Family Home
Sub Type Single Family Residence
Listing Status Sold
Purchase Type For Sale
Square Footage 2,800 sqft
Price per Sqft $163
Subdivision Historic Marietta
MLS Listing ID 6881150
Sold Date 10/04/21
Style Ranch
Bedrooms 4
Full Baths 3
Construction Status Updated/Remodeled
HOA Y/N No
Originating Board FMLS API
Year Built 1980
Annual Tax Amount $709
Tax Year 2020
Lot Size 0.340 Acres
Acres 0.34
Property Description
**NEW CONCRETE DRIVEWAY WITH TURNAROUND JUST INSTALLED!!! Easily park 8 Cars! Beautifully remodeled! MUST see oversized private backyard! CUSTOM SUN ROOM! This spacious and light filled home has the Master bedroom on the main, with a door to the back porch! Newly updated Master bathroom features custom white tile shower with glass enclosure! Main level has new easy maintenance luxury vinyl tile. Enjoy cooking in the recently updated kitchen which boasts white subway tile backsplash, Kitchen Aid Stainless refrigerator, Microwave, and Kitchen Aid quiet dishwasher! The LG gas stove has five burners with a griddle, oven interior is cobalt blue! Have breakfast at the granite bar or relax in the open dining area. Have your morning coffee in the tiled sunroom and enjoy the lovely view of the large backyard, and flower garden. Plenty of room for a future pool. Step out on the back porch, perfect for entertaining, grilling and dining space. Stairs lead down to a covered patio for extra privacy!
Two generous size bedrooms and full bath round out the main floor in comfort for your family. Living room has a wood burning fireplace with gas starter. The third level loft is open, can be used as an additional bedroom, office or playroom. Loft has access to a closet leading to generous attic storage.
Terrace level**NEW PAINT** is perfect for entertaining with built in wet bar, and large tile floor space, measuring 28’ x 13’. Perfect for media center or pool table. The downstairs also features a large bedroom and full bath! Perfect options include fourth bedroom/in-law suite, office, or playroom. Large two car garage measuring over 600 sq. ft!
Location
State GA
County Cobb
Area 74 - Cobb-West
Lake Name None
Rooms
Bedroom Description Master on Main, Other
Other Rooms Other
Basement Finished Bath, Finished, Full
Main Level Bedrooms 3
Dining Room Seats 12+, Separate Dining Room
Interior
Interior Features High Ceilings 10 ft Main, Double Vanity, High Speed Internet, Entrance Foyer, Beamed Ceilings, Wet Bar
Heating Natural Gas, Forced Air
Cooling Ceiling Fan(s), Whole House Fan, Central Air
Flooring Ceramic Tile, Hardwood
Fireplaces Number 1
Fireplaces Type Gas Starter
Window Features Insulated Windows
Appliance Dishwasher, Dryer, Disposal, Refrigerator, Gas Water Heater, Gas Cooktop, Gas Oven, Microwave, Washer
Laundry In Bathroom
Exterior
Exterior Feature Private Yard, Rear Stairs, Other
Garage Garage Door Opener, Drive Under Main Level, Driveway, Garage, Garage Faces Front
Garage Spaces 2.0
Fence Back Yard
Pool None
Community Features Near Schools, Near Shopping, Sidewalks, Street Lights
Utilities Available Cable Available, Natural Gas Available
View Other
Roof Type Shingle
Street Surface Asphalt
Accessibility None
Handicap Access None
Porch Deck, Front Porch, Patio
Total Parking Spaces 2
Building
Lot Description Back Yard
Story Multi/Split
Sewer Public Sewer
Water Public
Architectural Style Ranch
Level or Stories Multi/Split
Structure Type Block, Vinyl Siding, Frame
New Construction No
Construction Status Updated/Remodeled
Schools
Elementary Schools West Side - Cobb
Middle Schools Marietta
High Schools Marietta
Others
Senior Community no
Restrictions false
Tax ID 16122300150
Ownership Fee Simple
Special Listing Condition None
Read Less Info
Want to know what your home might be worth? Contact us for a FREE valuation!

Our team is ready to help you sell your home for the highest possible price ASAP

Bought with Ansley Real Estate






