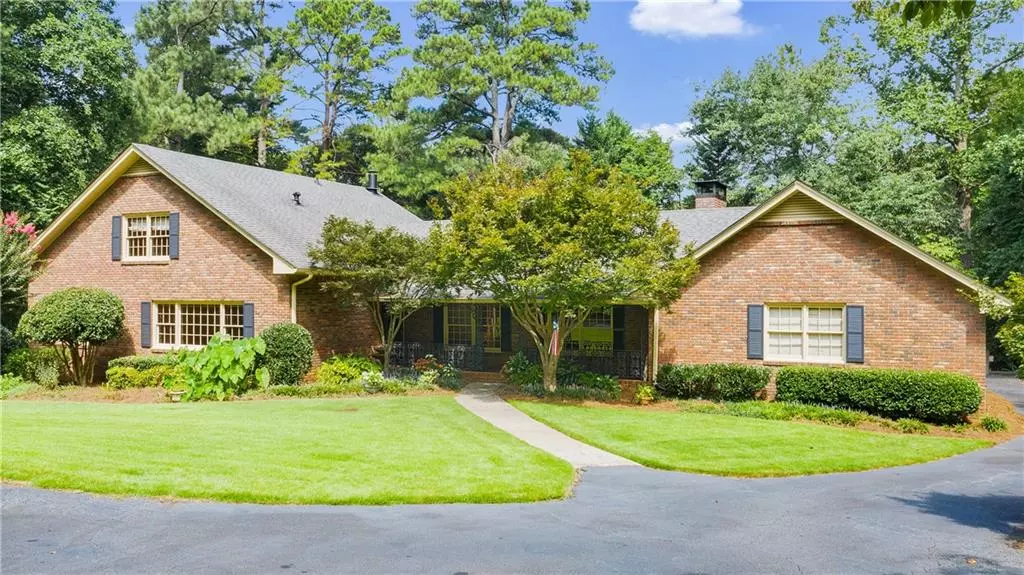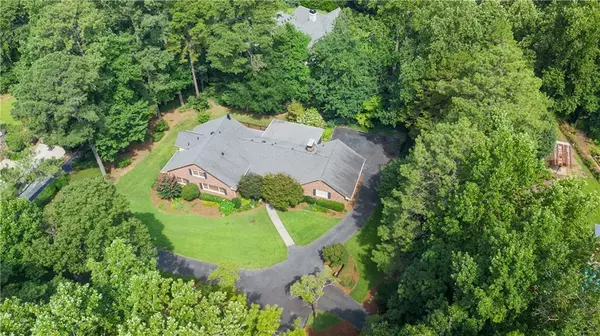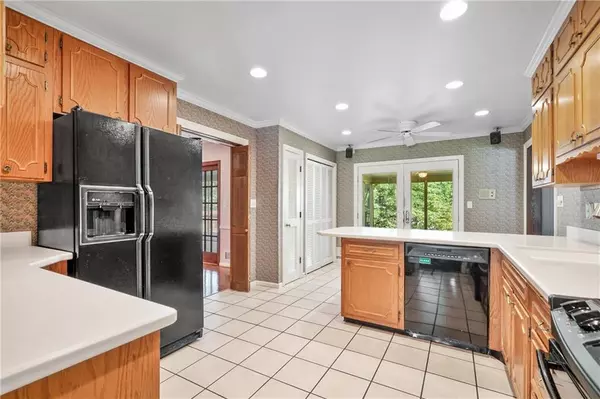$600,000
$639,900
6.2%For more information regarding the value of a property, please contact us for a free consultation.
5 Beds
3.5 Baths
2,853 SqFt
SOLD DATE : 10/04/2021
Key Details
Sold Price $600,000
Property Type Single Family Home
Sub Type Single Family Residence
Listing Status Sold
Purchase Type For Sale
Square Footage 2,853 sqft
Price per Sqft $210
MLS Listing ID 6926275
Sold Date 10/04/21
Style Traditional
Bedrooms 5
Full Baths 3
Half Baths 1
Construction Status Resale
HOA Y/N No
Originating Board FMLS API
Year Built 1964
Annual Tax Amount $1,136
Tax Year 2020
Lot Size 1.600 Acres
Acres 1.6
Property Description
Nature lover's paradise! Rare opportunity to own 1.6 acres in premiere East Cobb location! Waking distance to award winning top-ranked schools and a short drive to shopping, Terrell Mill Park, and the Chattahoochee Nature Trail providing nearby outdoor recreation opportunities. No HOA with ability to join nearby Somerset community swim/tennis. Beautifully landscaped property features Japanese maple trees, ornamentals, and raised garden bed. Enjoy frequent visits from birds, squirrels and bunny rabbits. This 5 bedroom 3.5 bath, four side brick traditional home features a circular driveway in addition to 2 separate parking pads providing ample parking for large gatherings or RV/Boat parking. Speaking of large gatherings, home features 2 screened-in porches and large stained deck with stairs leading down to level backyard and covered patio. Your guests will be greeted at the rocking chair front porch featuring wrought iron rails and soothing water fountain. Home features hardwood floors in all 5 bedrooms, living and dining rooms. Soaring wood beam ceilings in the Family room with floor to ceiling brick fireplace, slate floors, wet bar, and surround sound pre-wire. Main level bedrooms share Jack and Jill bathroom with spacious vanity and walk-in shower. Excellent floor plan for those seeking one level living. Massive basement includes Media room with fireplace, full bath and huge walk-in closet. Plenty of unfinished space for room to grow or storage. Additional storage room off of basement covered patio includes a utility sink and is ideal for lawn equipment and gardening supplies. Square footage does not reflect partial finished basement. See further descriptions in photo gallery.
Location
State GA
County Cobb
Area 83 - Cobb - East
Lake Name None
Rooms
Bedroom Description Master on Main
Other Rooms None
Basement Daylight, Exterior Entry, Finished Bath, Interior Entry, Partial
Main Level Bedrooms 2
Dining Room Separate Dining Room
Interior
Interior Features Beamed Ceilings, Double Vanity, Entrance Foyer, Walk-In Closet(s), Wet Bar
Heating Central, Natural Gas
Cooling Ceiling Fan(s), Central Air
Flooring Ceramic Tile, Hardwood, Other
Fireplaces Number 3
Fireplaces Type Basement, Family Room, Living Room
Window Features None
Appliance Dishwasher, Disposal, Electric Cooktop, Microwave, Refrigerator
Laundry In Basement
Exterior
Exterior Feature Private Front Entry, Rear Stairs
Garage Attached, Carport, Covered, Driveway, Garage Faces Rear, Level Driveway
Fence None
Pool None
Community Features Near Schools, Near Shopping, Near Trails/Greenway
Utilities Available Cable Available, Electricity Available, Natural Gas Available, Phone Available, Underground Utilities, Water Available
Waterfront Description None
View Other
Roof Type Composition, Shingle
Street Surface Asphalt
Accessibility None
Handicap Access None
Porch Covered, Deck, Enclosed, Front Porch, Patio, Rear Porch, Screened
Total Parking Spaces 2
Building
Lot Description Back Yard, Front Yard, Landscaped, Level
Story Three Or More
Sewer Septic Tank
Water Public
Architectural Style Traditional
Level or Stories Three Or More
Structure Type Brick 4 Sides
New Construction No
Construction Status Resale
Schools
Elementary Schools Sope Creek
Middle Schools East Cobb
High Schools Wheeler
Others
Senior Community no
Restrictions false
Tax ID 17104400040
Special Listing Condition None
Read Less Info
Want to know what your home might be worth? Contact us for a FREE valuation!

Our team is ready to help you sell your home for the highest possible price ASAP

Bought with Keller Williams Buckhead






