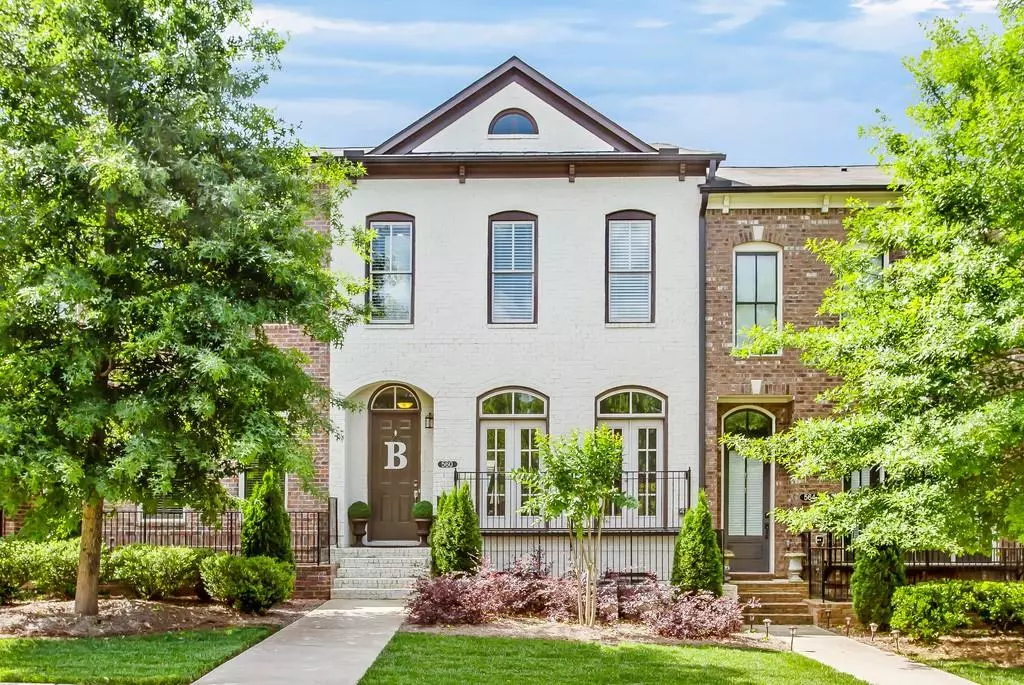$349,900
$349,900
For more information regarding the value of a property, please contact us for a free consultation.
3 Beds
3.5 Baths
2,587 SqFt
SOLD DATE : 09/09/2019
Key Details
Sold Price $349,900
Property Type Townhouse
Sub Type Townhouse
Listing Status Sold
Purchase Type For Sale
Square Footage 2,587 sqft
Price per Sqft $135
Subdivision Townpark Village T/H
MLS Listing ID 6581726
Sold Date 09/09/19
Style Craftsman, Townhouse, Traditional
Bedrooms 3
Full Baths 3
Half Baths 1
HOA Fees $225
Originating Board FMLS API
Year Built 2015
Annual Tax Amount $3,647
Tax Year 2018
Lot Size 1,045 Sqft
Property Description
Honey stop the car! This luxury townhome in the heart of Kennesaw shopping/dining is just what you have been looking for. Completely updated with exquisite granite; white cabinetry; whitewash brick accent walls; butlers pantry w/ wine cooler; new high quality LVT flooring & custom high end lighting set this home apart from everything else. This 3BR/3.5BA home has more than enough space! The large formal DR and open concept floor plan make this home excellent for entertaining guests. Convenient location is perfect for any lifestyle. Schedule your private showing today!
Location
State GA
County Cobb
Rooms
Other Rooms None
Basement Daylight, Driveway Access, Finished Bath, Finished, Full, Interior Entry
Dining Room Seats 12+, Separate Dining Room
Interior
Interior Features High Ceilings 10 ft Main, High Ceilings 9 ft Lower, High Ceilings 9 ft Upper, Bookcases, Coffered Ceiling(s), Double Vanity, Disappearing Attic Stairs, Entrance Foyer, His and Hers Closets, Tray Ceiling(s), Wet Bar, Walk-In Closet(s)
Heating Central, Forced Air, Natural Gas
Cooling Ceiling Fan(s), Central Air
Flooring Hardwood, Other
Fireplaces Number 1
Fireplaces Type Family Room, Factory Built, Gas Log, Great Room, Masonry
Laundry In Basement, Laundry Room
Exterior
Exterior Feature Private Rear Entry, Balcony
Garage Attached, Garage Door Opener, Covered, Drive Under Main Level, Garage, Garage Faces Rear, Level Driveway
Garage Spaces 2.0
Fence None
Pool None
Community Features Gated, Homeowners Assoc, Near Trails/Greenway, Sidewalks, Street Lights, Near Schools, Near Shopping
Utilities Available Cable Available, Electricity Available, Natural Gas Available, Phone Available, Sewer Available, Underground Utilities, Water Available
Waterfront Description None
View City
Roof Type Composition, Shingle
Building
Lot Description Front Yard, Landscaped, Level
Story Three Or More
Sewer Public Sewer
Water Public
New Construction No
Schools
Elementary Schools Pitner
Middle Schools Palmer
High Schools Kell
Others
Senior Community no
Ownership Fee Simple
Special Listing Condition None
Read Less Info
Want to know what your home might be worth? Contact us for a FREE valuation!

Our team is ready to help you sell your home for the highest possible price ASAP

Bought with Red Barn Real Estate

