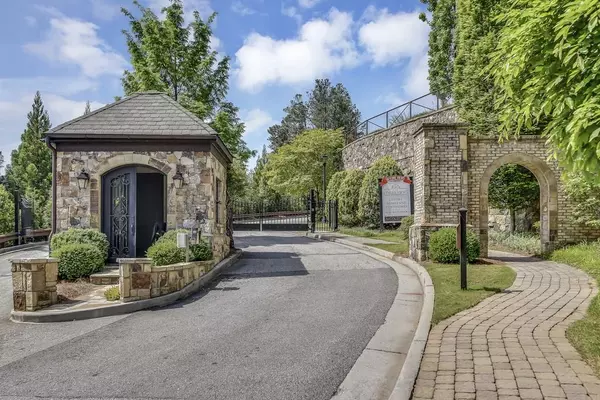$1,064,957
$1,050,000
1.4%For more information regarding the value of a property, please contact us for a free consultation.
4 Beds
4.5 Baths
3,975 SqFt
SOLD DATE : 12/09/2019
Key Details
Sold Price $1,064,957
Property Type Townhouse
Sub Type Townhouse
Listing Status Sold
Purchase Type For Sale
Square Footage 3,975 sqft
Price per Sqft $267
Subdivision Paces View
MLS Listing ID 6128426
Sold Date 12/09/19
Style Townhouse, Traditional
Bedrooms 4
Full Baths 4
Half Baths 1
HOA Fees $403
Originating Board FMLS API
Year Built 2019
Tax Year 2018
Property Description
New Construction - still time to select your interiors! JW Collection, by John Wieland. In the heart of Vinings, 4-Story elevator-served TH with Sky Terrace View to the City. Features: lower Terrace Bonus, BA, 3-car Garage. 2nd, main, level with open Island Kitchen, Breakfast , vaulted Keeping Rm, spacious GR and separate Formal DR. 3rd level Owner's Ste with Spa BA, Secondary BR/BA and Laundry Rm. Sky Terrace level also includes Media and Guest Suite. Gated community, walk to shopping/restaurants; low Cobb taxes. Photos are of model home representing this floor plan.
Location
State GA
County Cobb
Rooms
Other Rooms None
Basement Daylight, Finished, Full, Interior Entry
Dining Room Seats 12+, Separate Dining Room
Interior
Interior Features Bookcases, Elevator, Entrance Foyer, High Ceilings 9 ft Lower, High Ceilings 9 ft Upper, High Ceilings 10 ft Main, Tray Ceiling(s), Walk-In Closet(s), Wet Bar
Heating Forced Air, Heat Pump
Cooling Heat Pump, Zoned
Flooring Hardwood
Fireplaces Number 2
Fireplaces Type Family Room, Gas Log, Gas Starter, Other Room, Outside
Laundry Laundry Room, Upper Level
Exterior
Exterior Feature Balcony, Storage
Garage Drive Under Main Level, Driveway
Fence None
Pool None
Community Features None
Utilities Available None
Waterfront Description None
View Other
Roof Type Composition, Ridge Vents
Building
Lot Description Landscaped
Story Multi/Split
New Construction No
Schools
Elementary Schools Teasley
Middle Schools Campbell
High Schools Campbell
Others
Senior Community no
Ownership Fee Simple
Special Listing Condition None
Read Less Info
Want to know what your home might be worth? Contact us for a FREE valuation!

Our team is ready to help you sell your home for the highest possible price ASAP

Bought with Keller Williams Realty Peachtree Rd.






