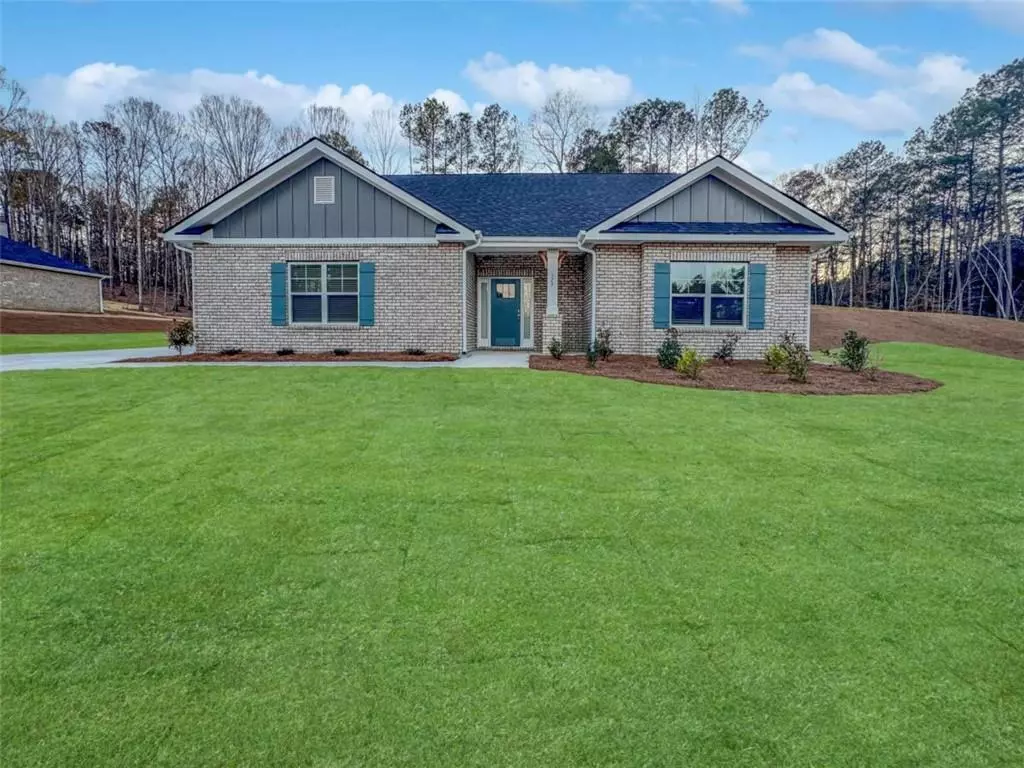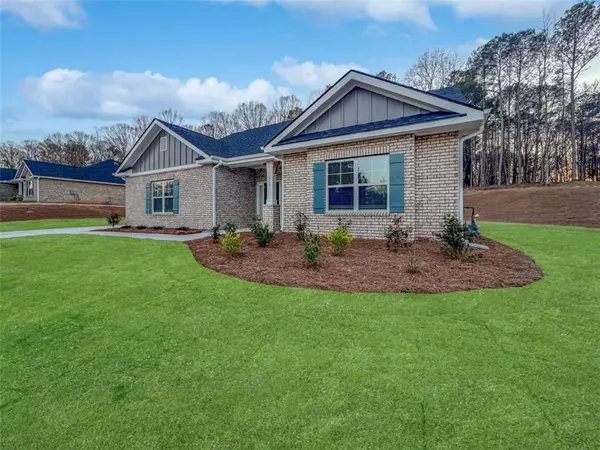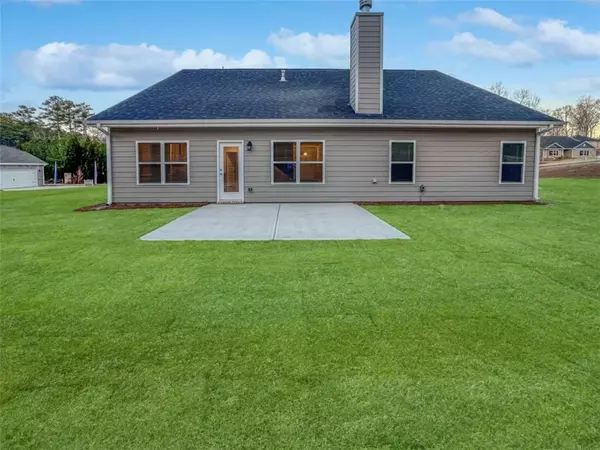4 Beds
3 Baths
2,604 SqFt
4 Beds
3 Baths
2,604 SqFt
OPEN HOUSE
Sat Mar 01, 10:30am - 4:30pm
Sun Mar 02, 10:30am - 4:30pm
Key Details
Property Type Single Family Home
Sub Type Single Family Residence
Listing Status Active
Purchase Type For Sale
Square Footage 2,604 sqft
Price per Sqft $195
Subdivision Tuscany Hills
MLS Listing ID 7532253
Style Traditional
Bedrooms 4
Full Baths 3
Construction Status New Construction
HOA Fees $1,000
HOA Y/N Yes
Originating Board First Multiple Listing Service
Year Built 2024
Annual Tax Amount $205
Tax Year 2023
Lot Size 0.970 Acres
Acres 0.97
Property Sub-Type Single Family Residence
Property Description
Location
State GA
County Douglas
Lake Name None
Rooms
Bedroom Description Master on Main
Other Rooms Garage(s)
Basement None
Main Level Bedrooms 3
Dining Room None
Interior
Interior Features Crown Molding, Disappearing Attic Stairs, Double Vanity, Entrance Foyer, High Ceilings, High Ceilings 9 ft Main, High Speed Internet, Open Floorplan, Recessed Lighting, Tray Ceiling(s), Walk-In Closet(s)
Heating Central, Heat Pump, Other
Cooling Ceiling Fan(s), Central Air, Heat Pump, Other
Flooring Carpet, Other, Vinyl
Fireplaces Number 1
Fireplaces Type Family Room, Wood Burning Stove
Window Features Insulated Windows,Wood Frames
Appliance Dishwasher, Gas Range, Gas Water Heater, Microwave, Tankless Water Heater
Laundry In Hall, Laundry Closet, Laundry Room, Main Level
Exterior
Exterior Feature Other
Parking Features Attached, Garage, Garage Door Opener, Garage Faces Side
Garage Spaces 2.0
Fence None
Pool None
Community Features Clubhouse, Homeowners Assoc, Near Schools, Near Shopping, Pickleball, Pool, Tennis Court(s)
Utilities Available Cable Available, Electricity Available, Phone Available, Water Available
Waterfront Description None
View Trees/Woods
Roof Type Composition
Street Surface Asphalt
Accessibility None
Handicap Access None
Porch Patio
Total Parking Spaces 2
Private Pool false
Building
Lot Description Front Yard, Landscaped, Level, Other, Wooded
Story One and One Half
Foundation Slab
Sewer Septic Tank
Water Public
Architectural Style Traditional
Level or Stories One and One Half
Structure Type Brick,HardiPlank Type
New Construction No
Construction Status New Construction
Schools
Elementary Schools Holly Springs - Douglas
Middle Schools Chapel Hill - Douglas
High Schools New Manchester
Others
HOA Fee Include Maintenance Grounds,Swim,Tennis
Senior Community no
Restrictions true
Tax ID 00960150065
Ownership Fee Simple
Financing no
Special Listing Condition None







