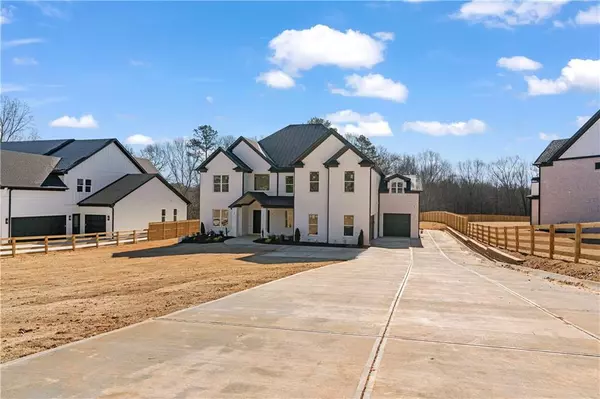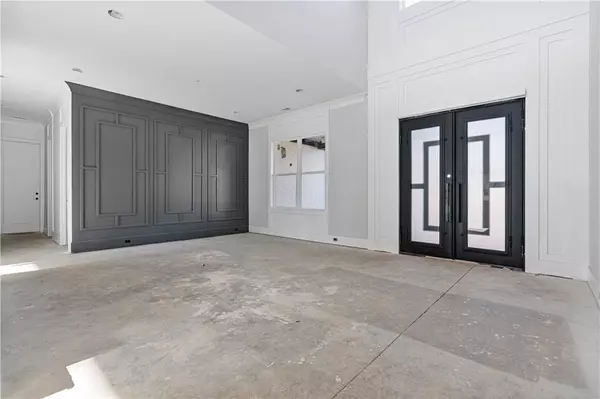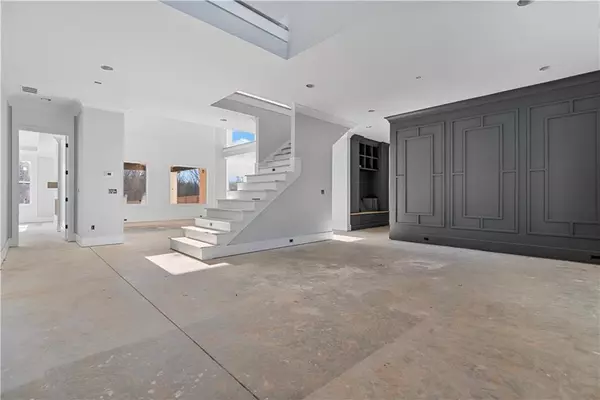5 Beds
6 Baths
6,386 SqFt
5 Beds
6 Baths
6,386 SqFt
Key Details
Property Type Single Family Home
Sub Type Single Family Residence
Listing Status Active
Purchase Type For Sale
Square Footage 6,386 sqft
Price per Sqft $234
MLS Listing ID 7529935
Style Craftsman,Traditional
Bedrooms 5
Full Baths 6
Construction Status New Construction
HOA Y/N No
Originating Board First Multiple Listing Service
Year Built 2025
Lot Size 1.008 Acres
Acres 1.008
Property Sub-Type Single Family Residence
Property Description
Inside, high ceilings create an airy, open atmosphere, especially in the expansive living areas. The master suite is conveniently located on the main floor and includes an on-suite bath and large walk-in closets, ensuring ample storage and a peaceful retreat. Each bedroom also features walk-in closets, providing generous space for personal belongings.
With a three-car garage, there? is plenty of room for vehicles and additional storage. This home is perfect for entertaining, offering both elegance and functionality. Whether you?re enjoying the outdoor space on the large plot or relaxing in the spacious interior, this home promises modern living at its finest.
it's still in the process of being completed and the builder is open to have the buyer customize the finishes!
Location
State GA
County Barrow
Lake Name None
Rooms
Bedroom Description In-Law Floorplan,Master on Main,Oversized Master
Other Rooms None
Basement None
Main Level Bedrooms 2
Dining Room Butlers Pantry, Open Concept
Interior
Interior Features Bookcases, Double Vanity, Entrance Foyer, High Ceilings 10 ft Main, His and Hers Closets, Walk-In Closet(s), Wet Bar
Heating Central, Electric
Cooling Central Air, Electric Air Filter
Flooring Hardwood
Fireplaces Number 3
Fireplaces Type Family Room, Great Room, Living Room, Master Bedroom
Window Features Insulated Windows
Appliance Dishwasher, Gas Oven, Microwave, Range Hood, Tankless Water Heater
Laundry Main Level, Mud Room, Upper Level
Exterior
Exterior Feature Private Entrance, Private Yard, Rain Gutters
Parking Features Garage
Garage Spaces 3.0
Fence Back Yard, Front Yard, Privacy, Wood
Pool None
Community Features None
Utilities Available Cable Available, Electricity Available, Natural Gas Available, Underground Utilities, Water Available
Waterfront Description None
View Other
Roof Type Composition,Shingle
Street Surface Asphalt
Accessibility None
Handicap Access None
Porch Covered, Rear Porch
Private Pool false
Building
Lot Description Back Yard, Cleared, Landscaped, Level, Private
Story Two
Foundation Slab
Sewer Septic Tank
Water Private
Architectural Style Craftsman, Traditional
Level or Stories Two
Structure Type Asbestos,Frame,Wood Siding
New Construction No
Construction Status New Construction
Schools
Elementary Schools Barrow - Other
Middle Schools Barrow - Other
High Schools Barrow - Other
Others
Senior Community no
Restrictions false
Acceptable Financing Conventional, FHA, VA Loan
Listing Terms Conventional, FHA, VA Loan
Special Listing Condition None
Virtual Tour https://drive.google.com/file/d/1JUV6BkFdl4jAXj9w5h89yXdtrfR9BNI9/view?usp=drive_link







