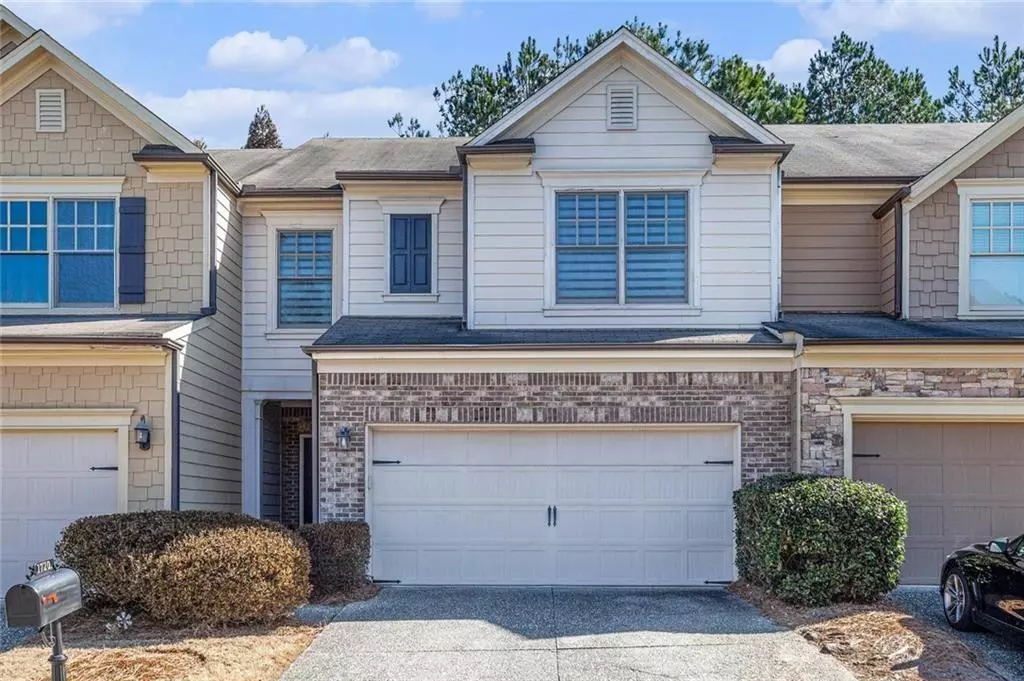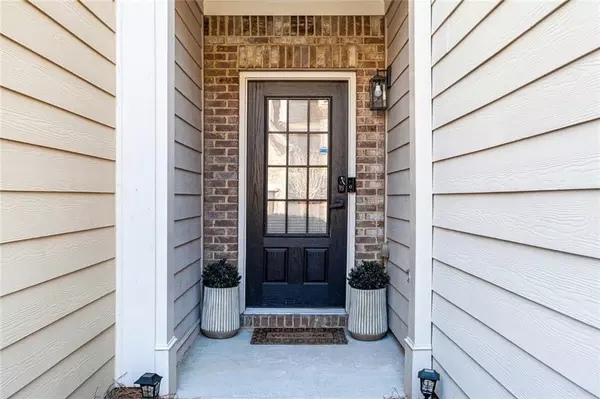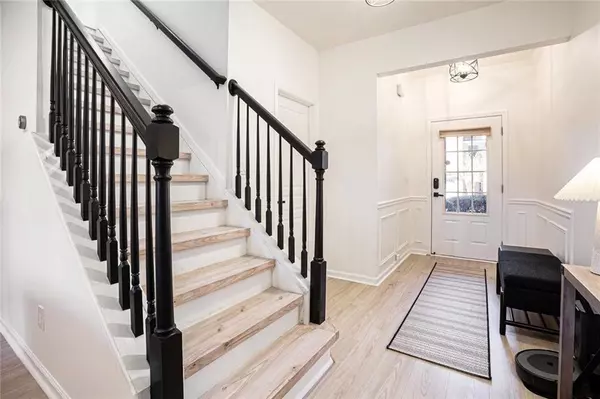3 Beds
2.5 Baths
1,908 SqFt
3 Beds
2.5 Baths
1,908 SqFt
OPEN HOUSE
Sun Mar 02, 2:00pm - 5:00pm
Key Details
Property Type Townhouse
Sub Type Townhouse
Listing Status Active
Purchase Type For Sale
Square Footage 1,908 sqft
Price per Sqft $267
Subdivision Herring Township
MLS Listing ID 7528858
Style Traditional
Bedrooms 3
Full Baths 2
Half Baths 1
Construction Status Resale
HOA Fees $140
HOA Y/N Yes
Originating Board First Multiple Listing Service
Year Built 2009
Annual Tax Amount $3,724
Tax Year 2024
Lot Size 2,613 Sqft
Acres 0.06
Property Sub-Type Townhouse
Property Description
Location
State GA
County Forsyth
Lake Name None
Rooms
Bedroom Description Other
Other Rooms Garage(s)
Basement None
Dining Room Open Concept, Great Room
Interior
Interior Features High Ceilings 9 ft Upper, High Ceilings 9 ft Main, High Speed Internet, Recessed Lighting, Walk-In Closet(s), Double Vanity
Heating Central
Cooling Central Air
Flooring Luxury Vinyl, Vinyl
Fireplaces Number 1
Fireplaces Type Family Room, Gas Log
Window Features None
Appliance Dishwasher, Disposal, Double Oven, Dryer, Electric Water Heater, Gas Cooktop, Gas Range, Microwave, Range Hood, Refrigerator, Trash Compactor, Washer
Laundry Other
Exterior
Exterior Feature None
Parking Features Garage Door Opener, Garage
Garage Spaces 2.0
Fence Back Yard
Pool None
Community Features Near Shopping, Pool, Sidewalks, Restaurant, Street Lights, Tennis Court(s)
Utilities Available Cable Available, Electricity Available, Natural Gas Available, Sewer Available, Water Available
Waterfront Description None
View Other
Roof Type Composition,Shingle
Street Surface Paved
Accessibility None
Handicap Access None
Porch Patio
Total Parking Spaces 2
Private Pool false
Building
Lot Description Back Yard, Front Yard, Landscaped, Level
Story One
Foundation None
Sewer Public Sewer
Water Public
Architectural Style Traditional
Level or Stories One
Structure Type Other,Brick Front,Cement Siding
New Construction No
Construction Status Resale
Schools
Elementary Schools Brandywine
Middle Schools Desana
High Schools Denmark High School
Others
HOA Fee Include Trash,Maintenance Grounds,Tennis,Swim,Security,Termite
Senior Community no
Restrictions true
Tax ID 041 473
Ownership Fee Simple
Acceptable Financing Cash, Conventional
Listing Terms Cash, Conventional
Financing no
Special Listing Condition None







