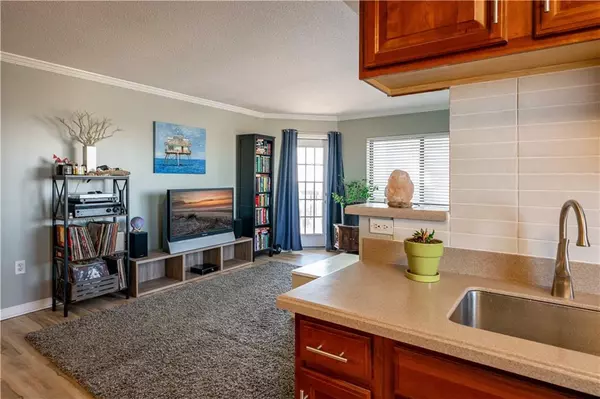1 Bed
1 Bath
769 SqFt
1 Bed
1 Bath
769 SqFt
Key Details
Property Type Condo
Sub Type Condominium
Listing Status Active
Purchase Type For Sale
Square Footage 769 sqft
Price per Sqft $279
Subdivision Park Towers
MLS Listing ID 7528404
Style High Rise (6 or more stories)
Bedrooms 1
Full Baths 1
Construction Status Resale
HOA Fees $450
HOA Y/N Yes
Originating Board First Multiple Listing Service
Year Built 1990
Annual Tax Amount $2,648
Tax Year 2024
Lot Size 771 Sqft
Acres 0.0177
Property Sub-Type Condominium
Property Description
Inside you'll find stainless steel appliances, a custom-designed closet, convenient in-unit washer and dryer connections, and a designated covered parking spot.
Beyond your doorstep you can enjoy resort-style amenities, including a 24-hour concierge, fitness center, a pool with cabanas, an outdoor grilling area, and a private dog park for your furry companion. Additional perks include an on-site dry cleaning service, and a convenience store/market.
Situated in an incredible location, you'll have quick access to GA-400 and I-285, putting the best of the city at your fingertips. Don't miss this opportunity to experience luxury living at its finest.
Location
State GA
County Fulton
Lake Name None
Rooms
Bedroom Description None
Other Rooms None
Basement None
Main Level Bedrooms 1
Dining Room Open Concept
Interior
Interior Features Entrance Foyer, High Speed Internet
Heating Central
Cooling Ceiling Fan(s), Central Air
Flooring Ceramic Tile, Luxury Vinyl
Fireplaces Type None
Window Features None
Appliance Dishwasher, Electric Cooktop, Electric Oven, Electric Water Heater, Microwave, Refrigerator
Laundry Electric Dryer Hookup, Main Level
Exterior
Exterior Feature Balcony
Parking Features Covered
Fence None
Pool In Ground
Community Features Barbecue, Business Center, Concierge, Dog Park, Fitness Center, Gated, Near Public Transport, Near Schools, Near Shopping, Pool, Tennis Court(s)
Utilities Available Cable Available, Electricity Available, Phone Available, Sewer Available, Water Available
Waterfront Description None
View City
Roof Type Other
Street Surface Asphalt
Accessibility None
Handicap Access None
Porch None
Total Parking Spaces 1
Private Pool false
Building
Lot Description Landscaped, Other
Story One
Foundation Slab
Sewer Public Sewer
Water Public
Architectural Style High Rise (6 or more stories)
Level or Stories One
Structure Type Stucco
New Construction No
Construction Status Resale
Schools
Elementary Schools High Point
Middle Schools Ridgeview Charter
High Schools Riverwood International Charter
Others
HOA Fee Include Maintenance Grounds,Receptionist,Water
Senior Community no
Restrictions false
Ownership Condominium
Financing yes
Special Listing Condition None







