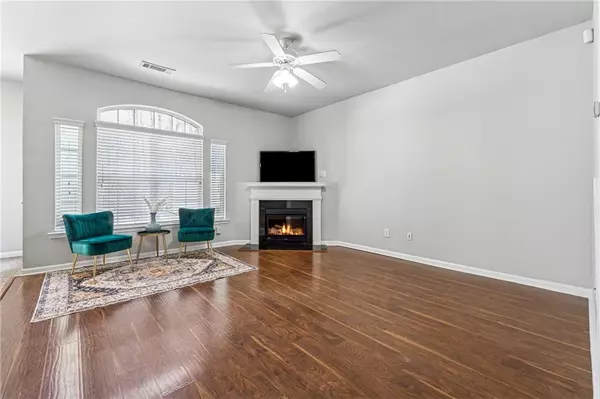2 Beds
2.5 Baths
1,857 SqFt
2 Beds
2.5 Baths
1,857 SqFt
Key Details
Property Type Townhouse
Sub Type Townhouse
Listing Status Active
Purchase Type For Sale
Square Footage 1,857 sqft
Price per Sqft $188
Subdivision Olde Peachtree Townhomes
MLS Listing ID 7528550
Style Colonial
Bedrooms 2
Full Baths 2
Half Baths 1
Construction Status Resale
HOA Fees $310
HOA Y/N Yes
Originating Board First Multiple Listing Service
Year Built 2004
Annual Tax Amount $3,664
Tax Year 2024
Lot Size 3,049 Sqft
Acres 0.07
Property Sub-Type Townhouse
Property Description
- A grand two-story foyer entrance that opens to the second floor, showcasing a beautiful chandelier.
- A spacious Great Room with a cozy fireplace.
- A perfect kitchen with a new tiled backsplash, new appliances, a walk-in pantry, ample cabinet storage, and an open layout leading to a separate dining room.
- A large Master Bedroom with a private en-suite bathroom, which includes a separate tub and shower, plus a spacious walk-in closet.
- A huge bonus loft area on the upper level, ideal for use as an office or den.
- A guest bedroom with a separate full bathroom.
- A fully fenced large backyard, maintained by the HOA.
- New interior and exterior paint throughout.
- Off-street parking with an attached garage.
This townhome is conveniently located near the Mall of Georgia, with endless shopping options and restaurants nearby, and offers easy access to I-85.
A rent-to-own option is available through a separate company for qualified candidates.
Call today to schedule a tour!
Location
State GA
County Gwinnett
Lake Name None
Rooms
Bedroom Description Split Bedroom Plan
Other Rooms None
Basement None
Dining Room Great Room
Interior
Interior Features Crown Molding, Double Vanity, Entrance Foyer 2 Story, High Speed Internet, Walk-In Closet(s)
Heating Central
Cooling Central Air
Flooring Carpet, Hardwood, Laminate, Vinyl
Fireplaces Number 1
Fireplaces Type Electric
Window Features None
Appliance Dishwasher, Disposal, Dryer, Electric Range, Electric Water Heater, Microwave, Refrigerator, Washer
Laundry Laundry Room, Upper Level
Exterior
Exterior Feature None
Parking Features Attached, Garage
Garage Spaces 1.0
Fence Back Yard
Pool None
Community Features Pool
Utilities Available Cable Available, Electricity Available, Phone Available, Sewer Available, Water Available
Waterfront Description None
View Trees/Woods
Roof Type Other
Street Surface Asphalt
Accessibility None
Handicap Access None
Porch Patio
Private Pool false
Building
Lot Description Back Yard, Front Yard, Landscaped, Level
Story Two
Foundation Slab
Sewer Public Sewer
Water Public
Architectural Style Colonial
Level or Stories Two
Structure Type Brick Front,Cement Siding
New Construction No
Construction Status Resale
Schools
Elementary Schools Rock Springs
Middle Schools Creekland - Gwinnett
High Schools Collins Hill
Others
Senior Community no
Restrictions false
Ownership Fee Simple
Financing yes
Special Listing Condition None







