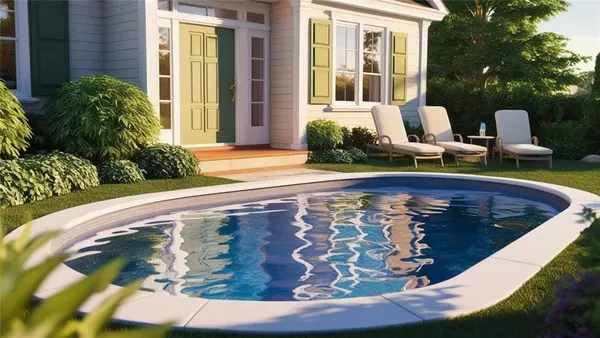3 Beds
2 Baths
1,143 SqFt
3 Beds
2 Baths
1,143 SqFt
Key Details
Property Type Single Family Home
Sub Type Single Family Residence
Listing Status Active
Purchase Type For Sale
Square Footage 1,143 sqft
Price per Sqft $839
Subdivision Buckhead
MLS Listing ID 7522205
Style Traditional
Bedrooms 3
Full Baths 2
Construction Status To Be Built
HOA Y/N No
Originating Board First Multiple Listing Service
Year Built 2025
Annual Tax Amount $7,295
Tax Year 2023
Lot Size 0.760 Acres
Acres 0.76
Property Sub-Type Single Family Residence
Property Description
This estate is poised for immediate development, with plans and permits pending approval. Expert builders are available upon request to ensure a seamless and timely construction process. Comparable luxury properties in the neighborhood further enhance the value of this home, guaranteeing instant equity upon completion.
The estate features three distinct structures—the primary residence, a guest house, and a poolside retreat—each designed to harmonize with the natural beauty of the surroundings while offering the highest level of refinement. The architectural style blends Bungalow, Rustic, and Traditional design elements, combining warm, inviting aesthetics with modern luxury. When you enter, a grand entryway leads into an expansive family room, where soaring ceilings and masterfully designed interiors create a space of effortless luxury. The gourmet eat-in kitchen, complete with a spacious walk-in pantry, merges functionality with high-end aesthetics, making it the heart of the home. The first level is anchored by a private master suite, a sanctuary of comfort and tranquility, and three additional private bedroom suites, each thoughtfully designed with impeccable finishes.
The estate's outdoor living spaces elevate luxury to new heights. This rare architectural gem has a meticulously crafted pool deck, a stunning resort-style pool, and a beautifully appointed guest house. Every detail has been thoughtfully curated to create a seamless blend of indoor and outdoor living, offering a lifestyle of sophistication, exclusivity, and timeless elegance. Renderings are being used for illustration purposes.
For more details, don't hesitate to contact us today. This is a rare opportunity to own a true architectural masterpiece in Buckhead.
Phots are renderings
Location
State GA
County Fulton
Lake Name None
Rooms
Bedroom Description Master on Main,Sitting Room
Other Rooms Barn(s), Carriage House
Basement Crawl Space
Main Level Bedrooms 1
Dining Room Great Room
Interior
Interior Features Cathedral Ceiling(s), Other
Heating Central, Forced Air
Cooling Central Air
Flooring Hardwood
Fireplaces Number 1
Fireplaces Type Brick
Window Features Double Pane Windows
Appliance Other
Laundry Lower Level, Other
Exterior
Exterior Feature Private Yard
Parking Features Carport, Covered
Fence None
Pool None
Community Features None
Utilities Available Cable Available, Electricity Available, Natural Gas Available, Sewer Available
Waterfront Description None
View Other
Roof Type Shingle
Street Surface Asphalt
Accessibility None
Handicap Access None
Porch Deck, Front Porch, Patio
Total Parking Spaces 2
Private Pool false
Building
Lot Description Back Yard
Story One and One Half
Foundation Combination
Sewer Public Sewer
Water Public
Architectural Style Traditional
Level or Stories One and One Half
Structure Type Aluminum Siding
New Construction No
Construction Status To Be Built
Schools
Elementary Schools Sarah Rawson Smith
Middle Schools Willis A. Sutton
High Schools North Atlanta
Others
Senior Community no
Restrictions false
Tax ID 17 006300070316
Ownership Fee Simple
Acceptable Financing Cash, Conventional
Listing Terms Cash, Conventional
Special Listing Condition Real Estate Owned







