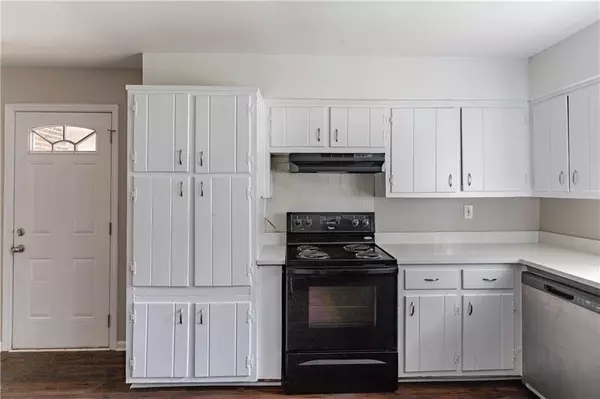3 Beds
1.5 Baths
1,161 SqFt
3 Beds
1.5 Baths
1,161 SqFt
Key Details
Property Type Single Family Home
Sub Type Single Family Residence
Listing Status Active
Purchase Type For Sale
Square Footage 1,161 sqft
Price per Sqft $185
Subdivision Belvedere Park
MLS Listing ID 7523286
Style Ranch
Bedrooms 3
Full Baths 1
Half Baths 1
Construction Status Resale
HOA Y/N No
Originating Board First Multiple Listing Service
Year Built 1960
Annual Tax Amount $4,232
Tax Year 2024
Lot Size 6,969 Sqft
Acres 0.16
Property Sub-Type Single Family Residence
Property Description
Outside, enjoy a large deck overlooking a fenced backyard, offering privacy and a great space for outdoor gatherings. A carport and driveway provide ample parking. This home is a must-see! Schedule your showing today!
Location
State GA
County Dekalb
Lake Name None
Rooms
Bedroom Description Master on Main,Other
Other Rooms None
Basement None
Main Level Bedrooms 3
Dining Room Other
Interior
Interior Features Other
Heating Forced Air
Cooling Other
Flooring Vinyl
Fireplaces Type None
Window Features Window Treatments,Wood Frames
Appliance Dishwasher, Gas Oven, Gas Range, Range Hood, Refrigerator
Laundry Other
Exterior
Exterior Feature Other
Parking Features Carport, Driveway
Fence Back Yard, Chain Link
Pool None
Community Features Other
Utilities Available Other
Waterfront Description None
View Neighborhood, Trees/Woods
Roof Type Shingle
Street Surface Asphalt
Accessibility None
Handicap Access None
Porch Deck
Total Parking Spaces 2
Private Pool false
Building
Lot Description Back Yard
Story One
Foundation Slab
Sewer Public Sewer
Water Public
Architectural Style Ranch
Level or Stories One
Structure Type Brick
New Construction No
Construction Status Resale
Schools
Elementary Schools Peachcrest
Middle Schools Mary Mcleod Bethune
High Schools Towers
Others
Senior Community no
Restrictions false
Tax ID 15 201 09 021
Special Listing Condition None







