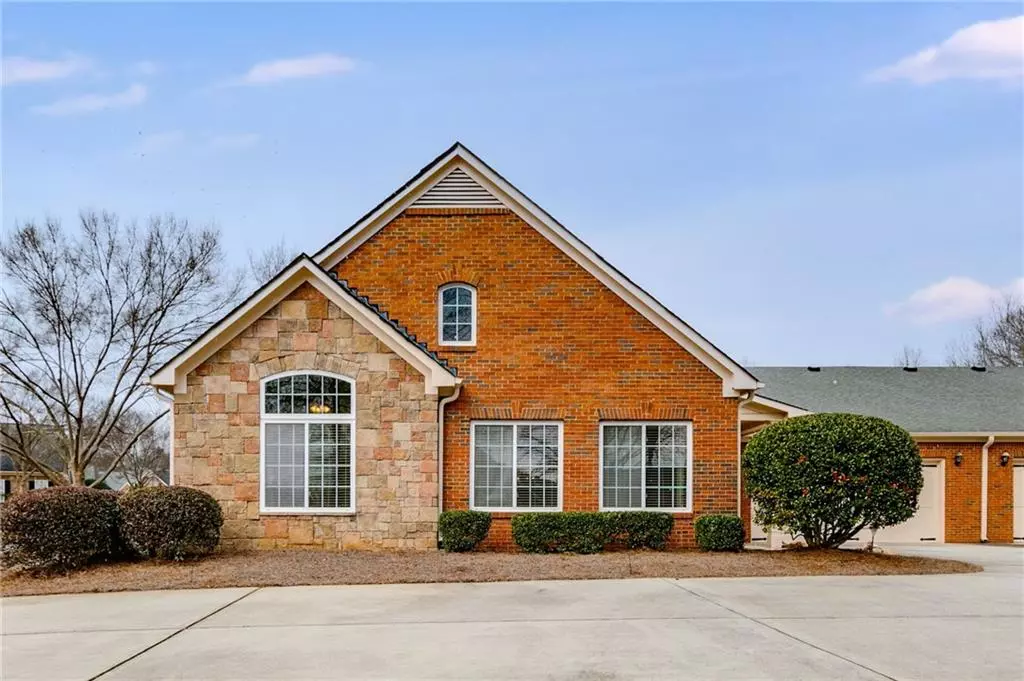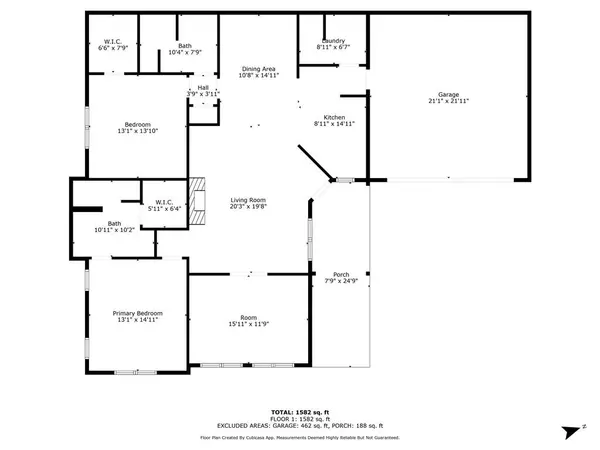2 Beds
2 Baths
1,658 SqFt
2 Beds
2 Baths
1,658 SqFt
Key Details
Property Type Condo
Sub Type Condominium
Listing Status Active
Purchase Type For Sale
Square Footage 1,658 sqft
Price per Sqft $186
Subdivision The Haven At Slater Mill
MLS Listing ID 7526982
Style Garden (1 Level),Patio Home,Traditional
Bedrooms 2
Full Baths 2
Construction Status Resale
HOA Fees $400
HOA Y/N Yes
Originating Board First Multiple Listing Service
Year Built 2005
Annual Tax Amount $895
Tax Year 2024
Lot Size 6,534 Sqft
Acres 0.15
Property Sub-Type Condominium
Property Description
Location
State GA
County Douglas
Lake Name None
Rooms
Bedroom Description Master on Main,Roommate Floor Plan,Split Bedroom Plan
Other Rooms None
Basement None
Main Level Bedrooms 2
Dining Room Great Room
Interior
Interior Features Disappearing Attic Stairs, Double Vanity, High Ceilings, High Ceilings 9 ft Lower, High Ceilings 9 ft Main, High Ceilings 9 ft Upper, High Speed Internet, Open Floorplan, Vaulted Ceiling(s), Walk-In Closet(s)
Heating Forced Air, Natural Gas
Cooling Ceiling Fan(s), Central Air
Flooring Carpet, Ceramic Tile, Hardwood
Fireplaces Number 1
Fireplaces Type Great Room
Window Features Double Pane Windows,Insulated Windows
Appliance Dishwasher, Disposal, Dryer, Gas Range, Gas Water Heater, Microwave, Refrigerator, Washer
Laundry In Hall, Laundry Room
Exterior
Exterior Feature Other, Rain Gutters
Parking Features Attached, Garage, Garage Door Opener, Kitchen Level, Parking Pad
Garage Spaces 2.0
Fence None
Pool None
Community Features Clubhouse, Fitness Center, Homeowners Assoc, Pool, Sidewalks, Street Lights
Utilities Available Cable Available, Electricity Available, Natural Gas Available, Phone Available, Sewer Available, Underground Utilities, Water Available
Waterfront Description None
View Other
Roof Type Composition
Street Surface Paved
Accessibility Accessible Doors, Accessible Entrance, Accessible Full Bath, Accessible Kitchen
Handicap Access Accessible Doors, Accessible Entrance, Accessible Full Bath, Accessible Kitchen
Porch Patio
Total Parking Spaces 4
Private Pool false
Building
Lot Description Level, Open Lot
Story One
Foundation Slab
Sewer Public Sewer
Water Public
Architectural Style Garden (1 Level), Patio Home, Traditional
Level or Stories One
Structure Type Brick,Brick 4 Sides
New Construction No
Construction Status Resale
Schools
Elementary Schools Mount Carmel - Douglas
Middle Schools Chestnut Log
High Schools New Manchester
Others
HOA Fee Include Maintenance Grounds,Maintenance Structure,Reserve Fund,Swim,Trash
Senior Community yes
Restrictions true
Tax ID 00800150090
Ownership Condominium
Financing yes
Special Listing Condition None





