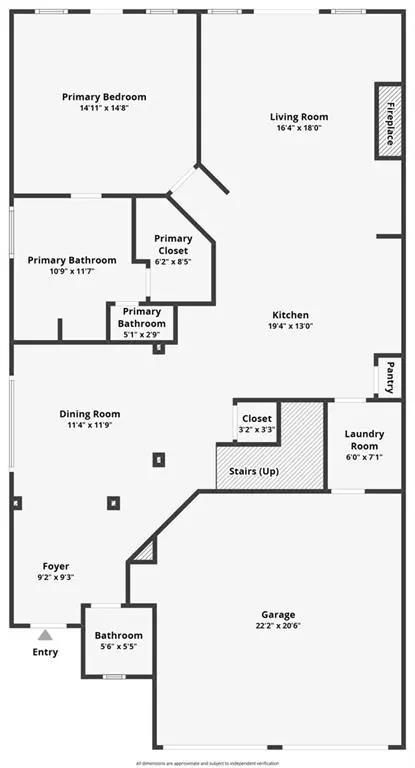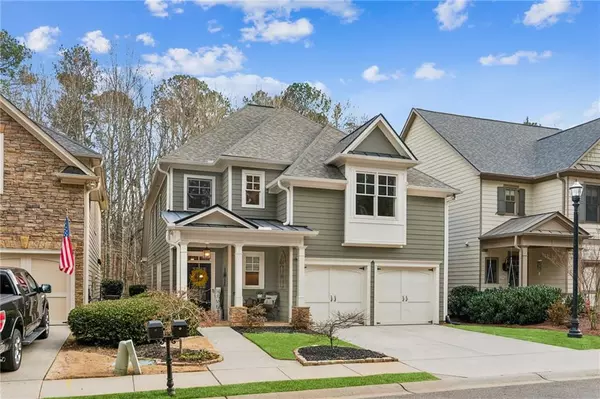4 Beds
2.5 Baths
2,891 SqFt
4 Beds
2.5 Baths
2,891 SqFt
OPEN HOUSE
Sat Mar 01, 2:00pm - 4:00pm
Sun Mar 02, 2:00pm - 4:00pm
Key Details
Property Type Single Family Home
Sub Type Single Family Residence
Listing Status Active
Purchase Type For Sale
Square Footage 2,891 sqft
Price per Sqft $231
Subdivision Majors Mill Crossing
MLS Listing ID 7524445
Style Traditional
Bedrooms 4
Full Baths 2
Half Baths 1
Construction Status Resale
HOA Fees $160
HOA Y/N Yes
Originating Board First Multiple Listing Service
Year Built 2005
Annual Tax Amount $5,603
Tax Year 2023
Lot Size 4,356 Sqft
Acres 0.1
Property Sub-Type Single Family Residence
Property Description
This stunning, fully upgraded home in highly desirable South Forsyth offers the perfect blend of modern elegance and convenience. With a brand-new roof, exquisite Brazilian marble countertops with a sleek leather finish, new appliances, stylish fixtures, and a new water heater, this home is truly move-in ready.
The master suite is conveniently located on the main level, providing privacy and comfort, while the upstairs features spacious secondary bedrooms and a versatile loft, perfect for a home office or media space. Google Smart-home with Bluetooth enabled lighting in upstairs bathroom. A private, fenced backyard offers a serene retreat with scenic views. Laundry is also located on the main level for added convenience.
Located in a top-rated school district, this home is part of a community where the HOA covers lawn maintenance, making for easy, low-maintenance living. It is just 1.2 miles from The Collection at Forsyth, offering premier shopping, dining, and entertainment, with a brand-new Whole Foods coming soon.
Don't miss this incredible opportunity—schedule your private showing today!
Location
State GA
County Forsyth
Lake Name None
Rooms
Bedroom Description Master on Main
Other Rooms None
Basement None
Main Level Bedrooms 1
Dining Room Open Concept
Interior
Interior Features Crown Molding, Disappearing Attic Stairs, Double Vanity, Entrance Foyer 2 Story, High Ceilings 10 ft Main, Recessed Lighting, Smart Home, Walk-In Closet(s)
Heating Central, Forced Air, Natural Gas
Cooling Ceiling Fan(s), Central Air
Flooring Carpet, Ceramic Tile, Hardwood, Luxury Vinyl
Fireplaces Number 1
Fireplaces Type Factory Built, Family Room, Gas Log
Window Features Double Pane Windows,Insulated Windows,Wood Frames
Appliance Dishwasher, Disposal, Double Oven, Gas Cooktop, Gas Range
Laundry Laundry Room, Main Level
Exterior
Exterior Feature Lighting, Rain Gutters
Parking Features Attached, Garage Door Opener, Garage Faces Front, Level Driveway
Fence Fenced
Pool None
Community Features Clubhouse, Pool
Utilities Available Underground Utilities
Waterfront Description None
View Neighborhood, Trees/Woods
Roof Type Composition,Shingle
Street Surface Asphalt
Accessibility None
Handicap Access None
Porch Covered, Front Porch, Patio
Total Parking Spaces 2
Private Pool false
Building
Lot Description Landscaped, Level, Rectangular Lot
Story Two
Foundation Slab
Sewer Public Sewer
Water Public
Architectural Style Traditional
Level or Stories Two
Structure Type HardiPlank Type
New Construction No
Construction Status Resale
Schools
Elementary Schools Shiloh Point
Middle Schools Piney Grove
High Schools South Forsyth
Others
HOA Fee Include Maintenance Grounds,Swim
Senior Community no
Restrictions false
Tax ID 108 107
Special Listing Condition None







