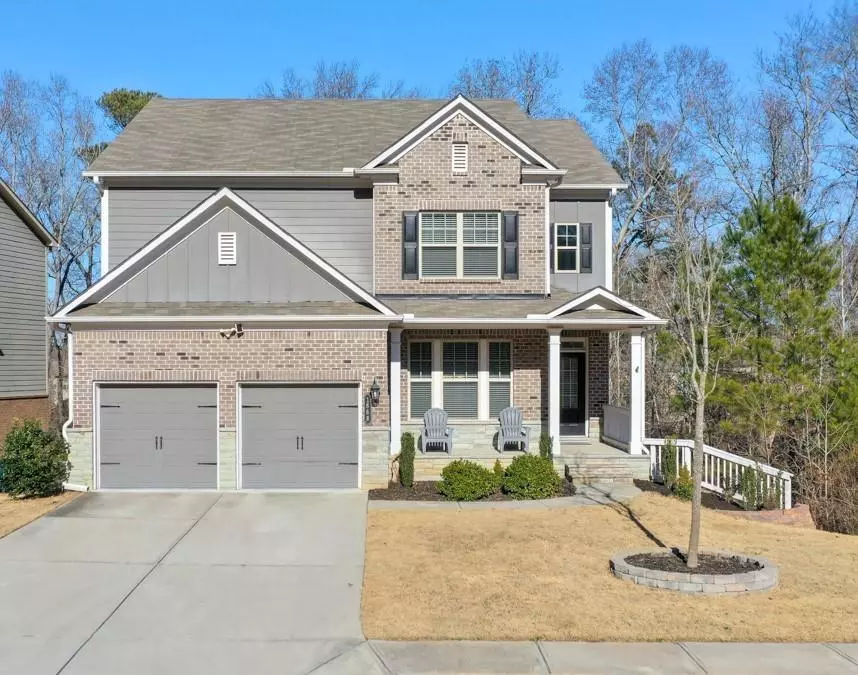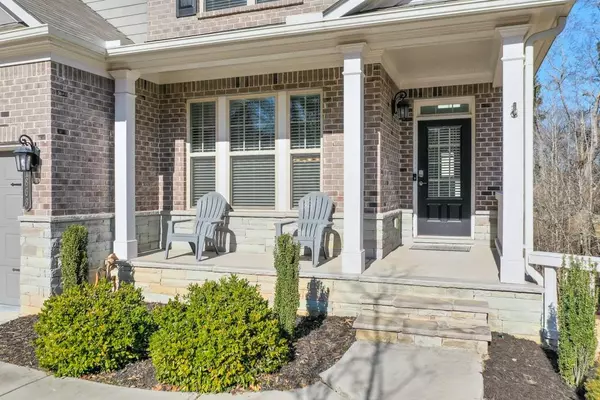4 Beds
4 Baths
3,132 SqFt
4 Beds
4 Baths
3,132 SqFt
Key Details
Property Type Single Family Home
Sub Type Single Family Residence
Listing Status Active
Purchase Type For Sale
Square Footage 3,132 sqft
Price per Sqft $197
Subdivision Lakeview At Ivy Creek
MLS Listing ID 7519982
Style Craftsman
Bedrooms 4
Full Baths 4
Construction Status Resale
HOA Fees $139
HOA Y/N Yes
Originating Board First Multiple Listing Service
Year Built 2019
Annual Tax Amount $7,379
Tax Year 2024
Lot Size 8,276 Sqft
Acres 0.19
Property Sub-Type Single Family Residence
Property Description
Location
State GA
County Gwinnett
Lake Name None
Rooms
Bedroom Description Oversized Master
Other Rooms None
Basement Bath/Stubbed, Daylight, Exterior Entry
Main Level Bedrooms 1
Dining Room Butlers Pantry, Separate Dining Room
Interior
Interior Features Double Vanity, Entrance Foyer, Tray Ceiling(s), Walk-In Closet(s)
Heating Central, Forced Air
Cooling Central Air, Zoned
Flooring Carpet, Hardwood, Tile
Fireplaces Number 2
Fireplaces Type Factory Built, Family Room, Gas Log, Glass Doors, Master Bedroom
Window Features Insulated Windows
Appliance Dishwasher, Disposal, Gas Oven, Gas Range, Gas Water Heater, Microwave, Refrigerator, Self Cleaning Oven
Laundry Laundry Room, Upper Level
Exterior
Exterior Feature Private Yard
Parking Features Garage
Garage Spaces 2.0
Fence None
Pool None
Community Features Clubhouse, Homeowners Assoc, Near Shopping, Pool, Sidewalks, Street Lights
Utilities Available Cable Available, Electricity Available, Sewer Available, Water Available
Waterfront Description None
View Trees/Woods
Roof Type Composition,Shingle
Street Surface Paved
Accessibility None
Handicap Access None
Porch Deck
Private Pool false
Building
Lot Description Back Yard, Landscaped, Private
Story Two
Foundation Slab
Sewer Public Sewer
Water Public
Architectural Style Craftsman
Level or Stories Two
Structure Type Brick,HardiPlank Type
New Construction No
Construction Status Resale
Schools
Elementary Schools Freeman'S Mill
Middle Schools Twin Rivers
High Schools Mountain View
Others
HOA Fee Include Swim
Senior Community no
Restrictions true
Tax ID R7100 254
Ownership Fee Simple
Acceptable Financing Assumable, Cash, Conventional, FHA
Listing Terms Assumable, Cash, Conventional, FHA
Financing no
Special Listing Condition None
Virtual Tour https://www.zillow.com/view-imx/d2686b88-8518-4164-b2df-45f7f903a136?setAttribution=mls&wl=true&initialViewType=pano&utm_source=dashboard







