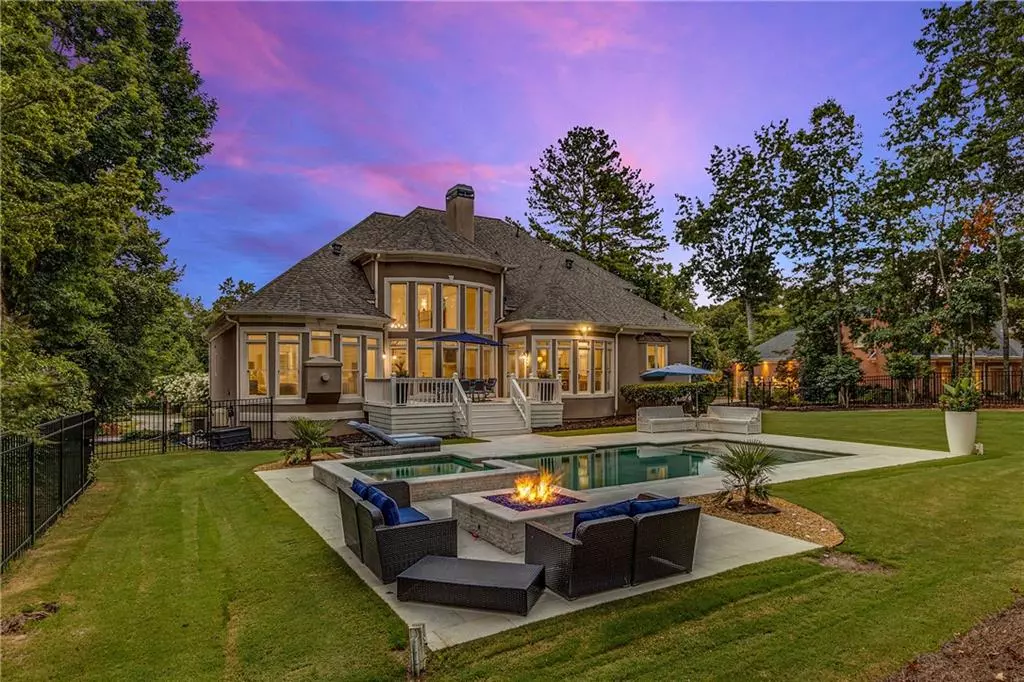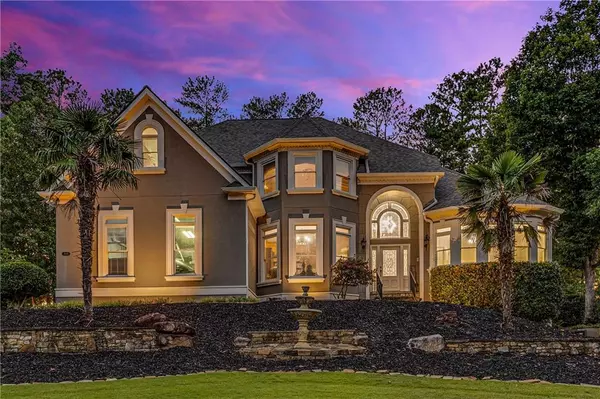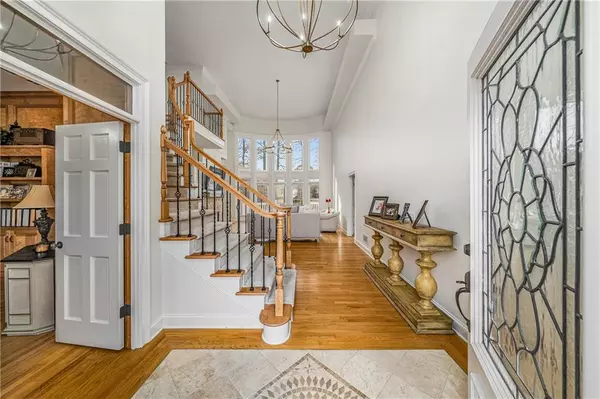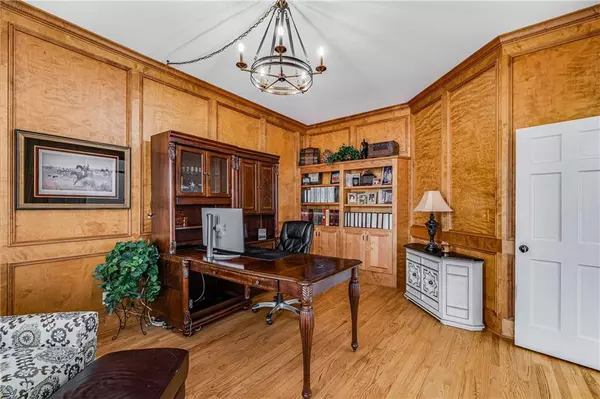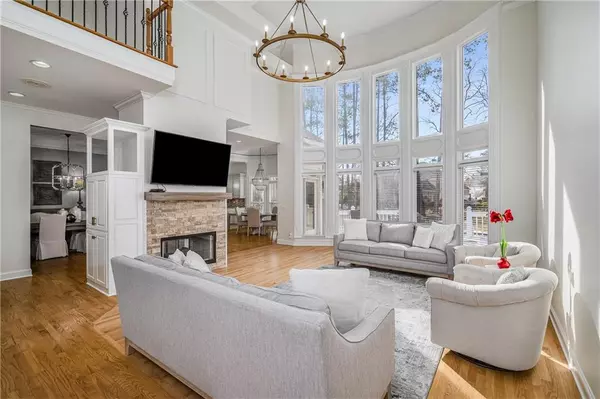4 Beds
3.5 Baths
3,782 SqFt
4 Beds
3.5 Baths
3,782 SqFt
Key Details
Property Type Single Family Home
Sub Type Single Family Residence
Listing Status Active
Purchase Type For Sale
Square Footage 3,782 sqft
Price per Sqft $297
Subdivision Polo Golf & Country Club
MLS Listing ID 7514641
Style Traditional
Bedrooms 4
Full Baths 3
Half Baths 1
Construction Status Resale
HOA Fees $600
HOA Y/N Yes
Originating Board First Multiple Listing Service
Year Built 1994
Annual Tax Amount $8,170
Tax Year 2024
Lot Size 0.550 Acres
Acres 0.55
Property Description
Upstairs, you'll find three spacious secondary bedrooms-two connected by a Jack and Jill bathroom and one with its own ensuite. Once featured in Better Homes and Gardens, this home also boasts an unfinished basement, a three-car garage, and an oasis-like flat backyard with a heated saltwater pool, spa and firepit. The backyard offers a walk out ample space for play and gatherings and the sunset views are unmatched. This exquisite unique open floor plan has a designated dining space, powder room, and laundry on the main level. Enjoy the perfect blend of luxury and convenience, just minutes from The Greenway, Vickery Village, and top-rated schools Vickery Creek Elementary, Vickery Middle, and West Forsyth High School. Don't miss this exceptional opportunity!
Location
State GA
County Forsyth
Lake Name None
Rooms
Bedroom Description Master on Main,Oversized Master
Other Rooms None
Basement Bath/Stubbed, Daylight, Exterior Entry, Full, Unfinished
Main Level Bedrooms 1
Dining Room Open Concept, Separate Dining Room
Interior
Interior Features Bookcases, Cathedral Ceiling(s), Double Vanity, Entrance Foyer 2 Story, High Ceilings 9 ft Upper, High Ceilings 10 ft Main, High Speed Internet, His and Hers Closets, Tray Ceiling(s), Vaulted Ceiling(s), Walk-In Closet(s), Wet Bar
Heating Electric, Natural Gas
Cooling Electric
Flooring Carpet, Ceramic Tile, Hardwood, Stone
Fireplaces Number 2
Fireplaces Type Double Sided, Family Room, Gas Log, Gas Starter, Glass Doors, Master Bedroom
Window Features Bay Window(s),Double Pane Windows
Appliance Dishwasher, Disposal, Gas Range, Gas Water Heater, Microwave, Refrigerator, Self Cleaning Oven
Laundry Main Level, Other
Exterior
Exterior Feature Rain Gutters, Rear Stairs
Parking Features Garage, Garage Faces Side, Parking Pad
Garage Spaces 3.0
Fence Back Yard, Fenced, Wrought Iron
Pool Gunite, Heated, In Ground, Salt Water
Community Features Clubhouse, Country Club, Fitness Center, Golf, Lake, Near Schools, Near Shopping, Near Trails/Greenway, Pool, Restaurant, Sidewalks, Tennis Court(s)
Utilities Available Electricity Available, Natural Gas Available, Sewer Available
Waterfront Description None
View Golf Course, Pool, Trees/Woods
Roof Type Composition,Slate
Street Surface Asphalt
Accessibility None
Handicap Access None
Porch Deck
Total Parking Spaces 3
Private Pool false
Building
Lot Description Back Yard, Landscaped, Level, On Golf Course, Private
Story Three Or More
Foundation Concrete Perimeter
Sewer Public Sewer
Water Public
Architectural Style Traditional
Level or Stories Three Or More
Structure Type Stucco
New Construction No
Construction Status Resale
Schools
Elementary Schools Vickery Creek
Middle Schools Vickery Creek
High Schools West Forsyth
Others
Senior Community no
Restrictions false
Tax ID 081 083
Special Listing Condition None


