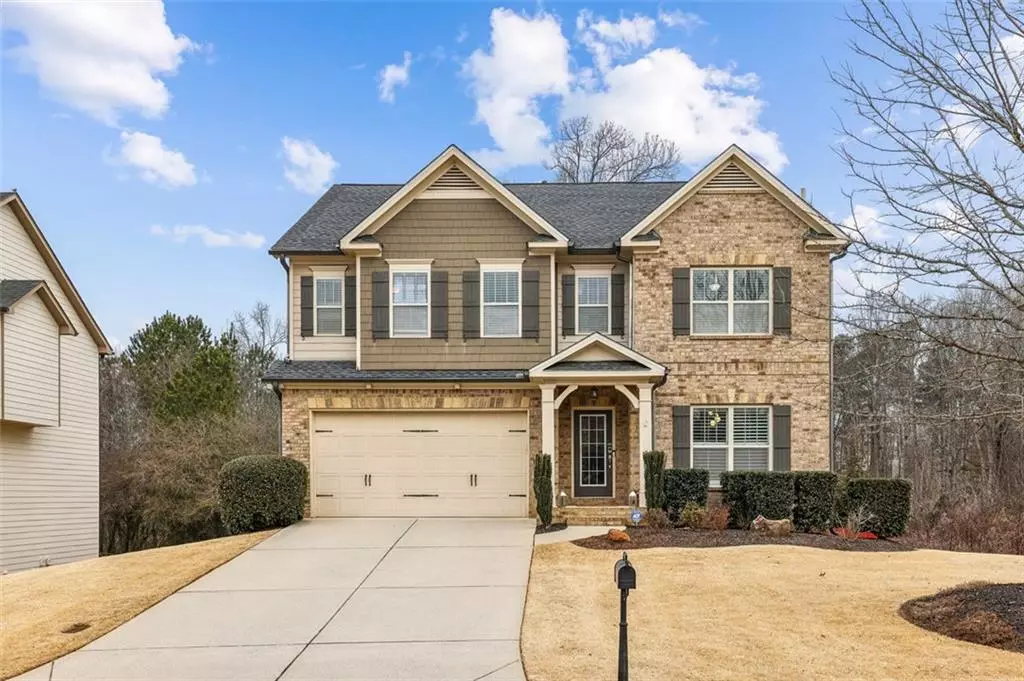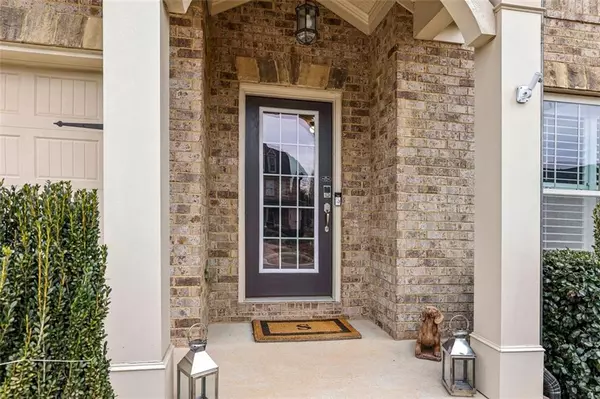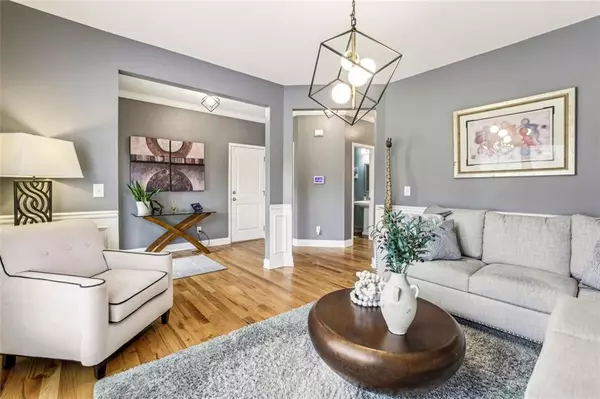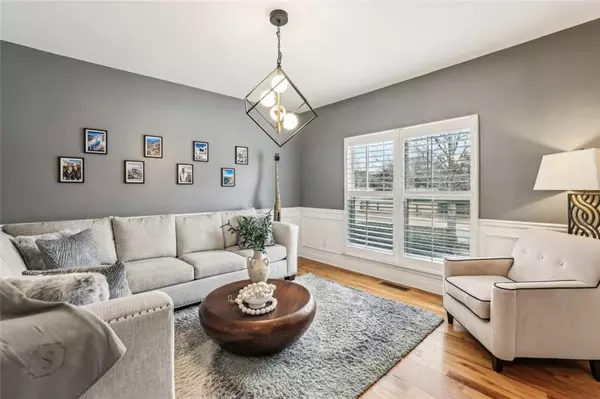5 Beds
4.5 Baths
3,913 SqFt
5 Beds
4.5 Baths
3,913 SqFt
Key Details
Property Type Single Family Home
Sub Type Single Family Residence
Listing Status Active
Purchase Type For Sale
Square Footage 3,913 sqft
Price per Sqft $178
Subdivision Hunters Walk
MLS Listing ID 7513660
Style Traditional
Bedrooms 5
Full Baths 4
Half Baths 1
Construction Status Resale
HOA Fees $950
HOA Y/N Yes
Originating Board First Multiple Listing Service
Year Built 2015
Annual Tax Amount $1,071
Tax Year 2024
Lot Size 9,583 Sqft
Acres 0.22
Property Description
The upper level boasts a spacious primary suite with a tray ceiling and on suite with dual vanities, separate tub and shower, and ample closet space. Additionally upstairs, the primary suite is accompanied by three additional bedrooms and two more bathrooms. A rare find in the neighborhood, the finished daylight basement offers an extra large bedroom, a full bathroom, a "man cave" room, a bar area, and still provides unfinished storage space.
The home exudes great curb appeal with professional landscaping, a large level fenced backyard, and an irrigation system. New 2 year old roof! Enjoy year-round connection with nature on the expansive covered screened porch. Surrounded on two sides by green space and woodlands, the property is just steps away from nature and hiking trails leading to meadows and streams. Located in a desirable school district and a fantastic neighborhood with swim and tennis amenities, this home is truly a must-see!
Location
State GA
County Forsyth
Lake Name None
Rooms
Bedroom Description Other
Other Rooms None
Basement Daylight, Exterior Entry, Finished Bath, Finished, Interior Entry
Dining Room Separate Dining Room
Interior
Interior Features High Ceilings 9 ft Main, Coffered Ceiling(s), Crown Molding, Double Vanity, High Speed Internet, Entrance Foyer, Low Flow Plumbing Fixtures, Tray Ceiling(s), Walk-In Closet(s)
Heating Forced Air, Natural Gas
Cooling Central Air, Electric
Flooring Hardwood, Carpet
Fireplaces Number 1
Fireplaces Type Family Room, Gas Log, Gas Starter
Window Features Double Pane Windows,Plantation Shutters
Appliance Dishwasher, Disposal, Gas Range, Gas Oven
Laundry Laundry Room, Upper Level
Exterior
Exterior Feature Rain Gutters, Private Yard, Lighting
Parking Features Garage, Attached, Garage Door Opener, Kitchen Level, Level Driveway
Garage Spaces 2.0
Fence Back Yard, Privacy
Pool None
Community Features Homeowners Assoc, Playground, Pool, Sidewalks, Street Lights, Tennis Court(s)
Utilities Available Cable Available, Electricity Available, Natural Gas Available, Phone Available, Sewer Available, Underground Utilities, Water Available
Waterfront Description None
View Neighborhood, Trees/Woods
Roof Type Composition
Street Surface Asphalt
Accessibility None
Handicap Access None
Porch Covered, Deck, Patio, Screened
Total Parking Spaces 2
Private Pool false
Building
Lot Description Back Yard, Level, Landscaped, Sprinklers In Front, Sprinklers In Rear, Front Yard
Story Two
Foundation Concrete Perimeter
Sewer Public Sewer
Water Public
Architectural Style Traditional
Level or Stories Two
Structure Type Frame,Brick Front,Shingle Siding
New Construction No
Construction Status Resale
Schools
Elementary Schools Matt
Middle Schools Liberty - Forsyth
High Schools West Forsyth
Others
HOA Fee Include Maintenance Grounds,Reserve Fund,Swim,Tennis
Senior Community no
Restrictions true
Tax ID 051 179
Special Listing Condition None







