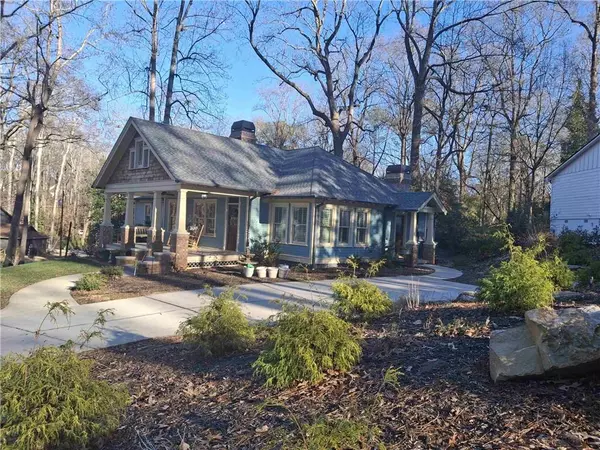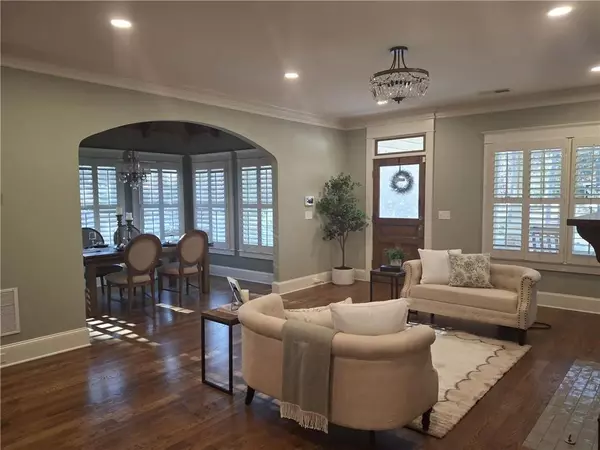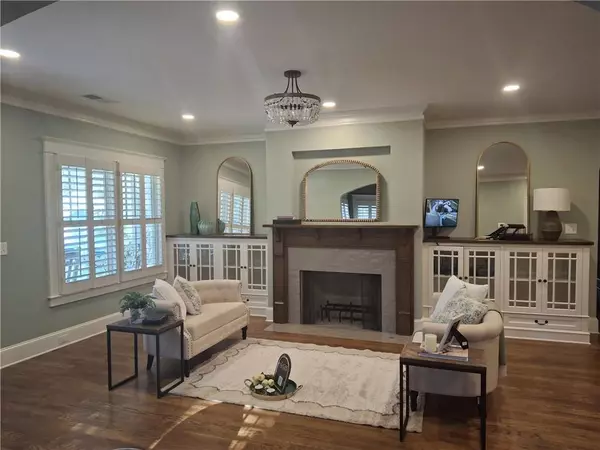4 Beds
3 Baths
2,132 SqFt
4 Beds
3 Baths
2,132 SqFt
Key Details
Property Type Single Family Home
Sub Type Single Family Residence
Listing Status Active
Purchase Type For Sale
Square Footage 2,132 sqft
Price per Sqft $375
Subdivision Forest Hills
MLS Listing ID 7507891
Style Craftsman,Ranch
Bedrooms 4
Full Baths 3
Construction Status Resale
HOA Y/N No
Originating Board First Multiple Listing Service
Year Built 2021
Annual Tax Amount $6,672
Tax Year 2024
Lot Size 10,018 Sqft
Acres 0.23
Property Description
Location
State GA
County Cobb
Lake Name None
Rooms
Bedroom Description Master on Main
Other Rooms None
Basement Crawl Space, Exterior Entry, Other
Main Level Bedrooms 4
Dining Room Separate Dining Room, Open Concept
Interior
Interior Features Bookcases, High Ceilings 10 or Greater, Double Vanity, Beamed Ceilings, Walk-In Closet(s), High Ceilings 10 ft Main, Crown Molding, Disappearing Attic Stairs, Living Space Available
Heating Electric, Central
Cooling Electric, Gas, Ceiling Fan(s), Central Air
Flooring Hardwood, Stone
Fireplaces Number 2
Fireplaces Type Family Room, Living Room, Gas Starter, Gas Log, Electric
Window Features Double Pane Windows,Insulated Windows,Plantation Shutters
Appliance Tankless Water Heater, Gas Water Heater, Dryer, Washer, Dishwasher, Disposal, Microwave, Refrigerator, Gas Range, Range Hood
Laundry Main Level, Mud Room, Electric Dryer Hookup
Exterior
Exterior Feature Lighting, Permeable Paving, Rain Gutters
Parking Features Driveway, Paved
Fence None
Pool None
Community Features Street Lights
Utilities Available Underground Utilities, Cable Available, Electricity Available, Natural Gas Available, Phone Available, Sewer Available, Water Available
Waterfront Description None
View Neighborhood
Roof Type Ridge Vents,Shingle
Street Surface Asphalt
Accessibility None
Handicap Access None
Porch Front Porch, Patio, Rear Porch, Side Porch
Total Parking Spaces 3
Private Pool false
Building
Lot Description Corner Lot, Landscaped, Sprinklers In Front, Front Yard
Story One
Foundation Pillar/Post/Pier, Combination, Concrete Perimeter
Sewer Public Sewer
Water Public
Architectural Style Craftsman, Ranch
Level or Stories One
Structure Type Concrete,Brick,HardiPlank Type
New Construction No
Construction Status Resale
Schools
Elementary Schools Smyrna
Middle Schools Campbell
High Schools Campbell
Others
Senior Community no
Restrictions false
Tax ID 17055500270
Acceptable Financing Cash, Conventional, FHA, VA Loan
Listing Terms Cash, Conventional, FHA, VA Loan
Special Listing Condition None







