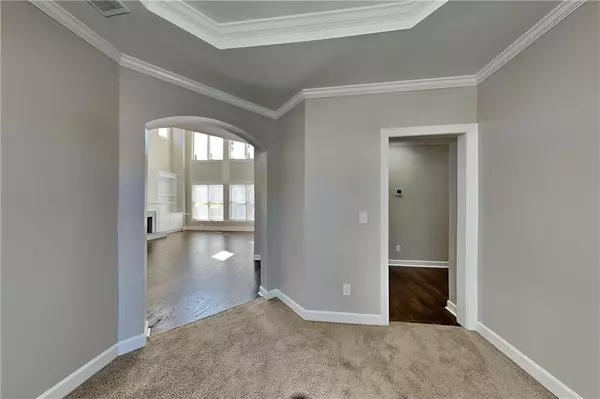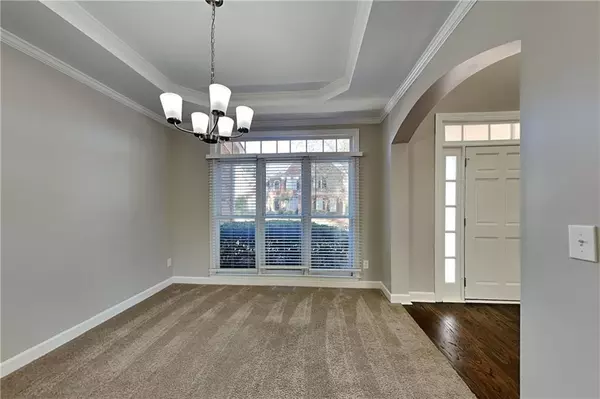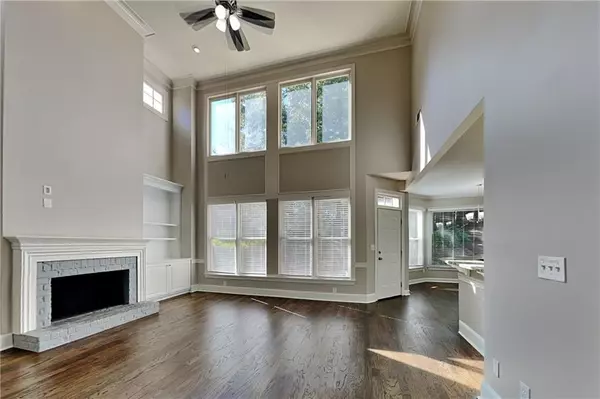4 Beds
3 Baths
2,717 SqFt
4 Beds
3 Baths
2,717 SqFt
Key Details
Property Type Single Family Home
Sub Type Single Family Residence
Listing Status Active
Purchase Type For Sale
Square Footage 2,717 sqft
Price per Sqft $248
Subdivision Heritage At Vinings
MLS Listing ID 7488952
Style Traditional
Bedrooms 4
Full Baths 3
Construction Status Resale
HOA Fees $850
HOA Y/N Yes
Originating Board First Multiple Listing Service
Year Built 1998
Annual Tax Amount $6,540
Tax Year 2023
Lot Size 7,627 Sqft
Acres 0.1751
Property Description
Key Features:
• Inviting 4 bedroom, 3 bathroom floor plan
• Bright and airy living room with lots of windows
• Updated kitchen with modern appliances and ample cabinet space
• Spacious master bedroom with en-suite bathroom
• Private, fenced backyard, perfect for relaxing or entertaining
• Attached 2-car garage and additional driveway parking
Situated in the sought-after Heritage at Vinings neighborhood, this home provides easy access to shopping, dining, and local schools. Just minutes from vibrant downtown Smyrna and the Silver Comet Trail, with convenient access to I-285 for an easy commute to Atlanta.
Don't miss this opportunity to make this lovely property your new home! Schedule a showing today to experience all this home has to offer in one of Smyrna's most desirable communities.
Location
State GA
County Cobb
Lake Name None
Rooms
Bedroom Description Other
Other Rooms None
Basement None
Main Level Bedrooms 1
Dining Room Separate Dining Room
Interior
Interior Features High Ceilings 10 ft Lower
Heating Central
Cooling Central Air
Flooring Carpet, Hardwood
Fireplaces Number 1
Fireplaces Type Family Room
Window Features None
Appliance Dishwasher, Double Oven, Electric Cooktop
Laundry Other
Exterior
Exterior Feature Private Yard
Parking Features Attached, Garage
Garage Spaces 2.0
Fence Back Yard
Pool None
Community Features Pool, Tennis Court(s)
Utilities Available Other
Waterfront Description None
View Trees/Woods
Roof Type Composition
Street Surface Asphalt
Accessibility None
Handicap Access None
Porch Patio
Private Pool false
Building
Lot Description Back Yard
Story Two
Foundation Slab
Sewer Public Sewer
Water Public
Architectural Style Traditional
Level or Stories Two
Structure Type Other
New Construction No
Construction Status Resale
Schools
Elementary Schools Teasley
Middle Schools Campbell
High Schools Campbell
Others
HOA Fee Include Swim,Tennis
Senior Community no
Restrictions true
Tax ID 17062901110
Special Listing Condition None







