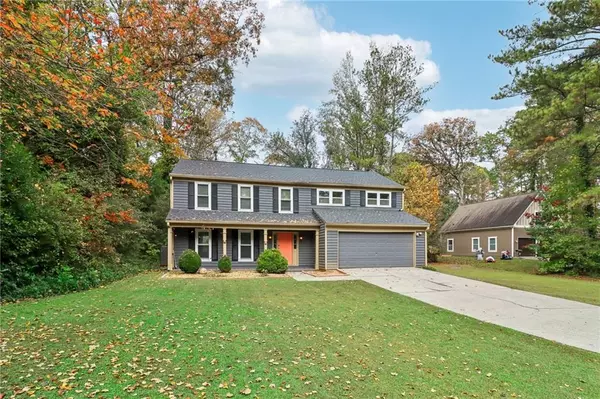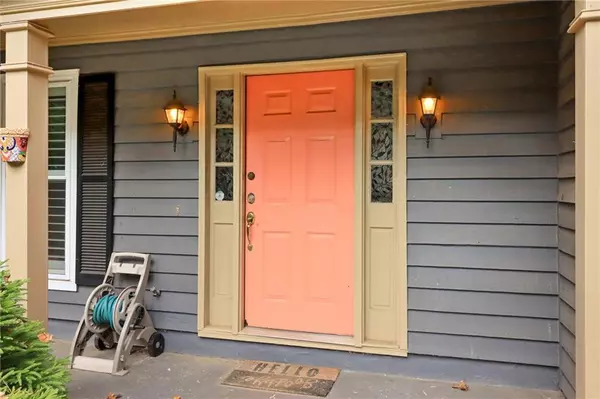
4 Beds
2.5 Baths
2,202 SqFt
4 Beds
2.5 Baths
2,202 SqFt
Key Details
Property Type Single Family Home
Sub Type Single Family Residence
Listing Status Pending
Purchase Type For Sale
Square Footage 2,202 sqft
Price per Sqft $226
Subdivision Country Place East
MLS Listing ID 7479967
Style Traditional
Bedrooms 4
Full Baths 2
Half Baths 1
Construction Status Resale
HOA Y/N No
Originating Board First Multiple Listing Service
Year Built 1977
Annual Tax Amount $3,789
Tax Year 2023
Lot Size 0.458 Acres
Acres 0.4579
Property Description
Step into an inviting formal living room and dining room, perfect for hosting guests. The upgraded eat-in kitchen boasts stunning cabinetry, stainless steel appliances (included in the sale), and two spacious pantries. French doors open from the kitchen to a large deck that runs the length of the home, offering seamless indoor-outdoor living, and it’s also accessible from the cozy den – the perfect place to unwind.
Upstairs, the large master suite is a true retreat, featuring barn doors that open into an upgraded spa-like bath with a soaking tub, separate shower, double vanities, and a spacious walk-in closet. Three oversized secondary bedrooms share a full bath, ensuring plenty of room for everyone. The home features original hardwoods on the main floor and luxurious LVP on the second level.
Major updates include a new HVAC system (2022) and a roof that’s only 5 years old, providing peace of mind for years to come. Outside, enjoy the privacy of a well-kept backyard, a 2-car garage with ample storage, and additional outdoor space for relaxation and entertaining.
Conveniently located in a sought-after Marietta neighborhood with easy access to shopping, dining, and top-rated schools, this home combines the best of suburban living with modern conveniences. Don’t miss this opportunity – schedule your private tour today and make 3021 Whitehurst Way your next home!
Location
State GA
County Cobb
Lake Name None
Rooms
Bedroom Description Oversized Master
Other Rooms None
Basement None
Dining Room Separate Dining Room
Interior
Interior Features Bookcases, Disappearing Attic Stairs, Double Vanity, Entrance Foyer, Walk-In Closet(s)
Heating Central
Cooling Central Air
Flooring Ceramic Tile, Hardwood, Laminate
Fireplaces Number 1
Fireplaces Type Gas Log, Gas Starter
Window Features Plantation Shutters,Storm Window(s)
Appliance Dishwasher, Disposal, Dryer, Gas Oven, Gas Range, Gas Water Heater, Microwave, Refrigerator, Washer
Laundry In Kitchen, Laundry Room
Exterior
Exterior Feature Other
Garage Driveway, Garage, Garage Faces Front, Kitchen Level, Level Driveway
Garage Spaces 2.0
Fence None
Pool None
Community Features None
Utilities Available Cable Available, Electricity Available, Natural Gas Available, Phone Available
Waterfront Description None
View Trees/Woods, Other
Roof Type Shingle
Street Surface Concrete
Accessibility None
Handicap Access None
Porch Deck
Total Parking Spaces 6
Private Pool false
Building
Lot Description Back Yard, Cul-De-Sac, Front Yard
Story Two
Foundation None
Sewer Public Sewer
Water Public
Architectural Style Traditional
Level or Stories Two
Structure Type Wood Siding
New Construction No
Construction Status Resale
Schools
Elementary Schools Eastvalley
Middle Schools East Cobb
High Schools Wheeler
Others
Senior Community no
Restrictions false
Tax ID 16110600430
Special Listing Condition None







