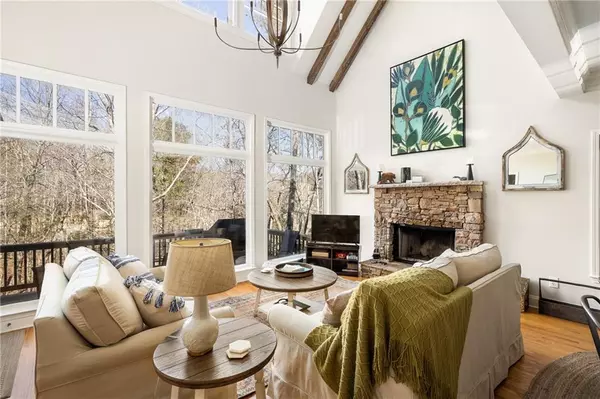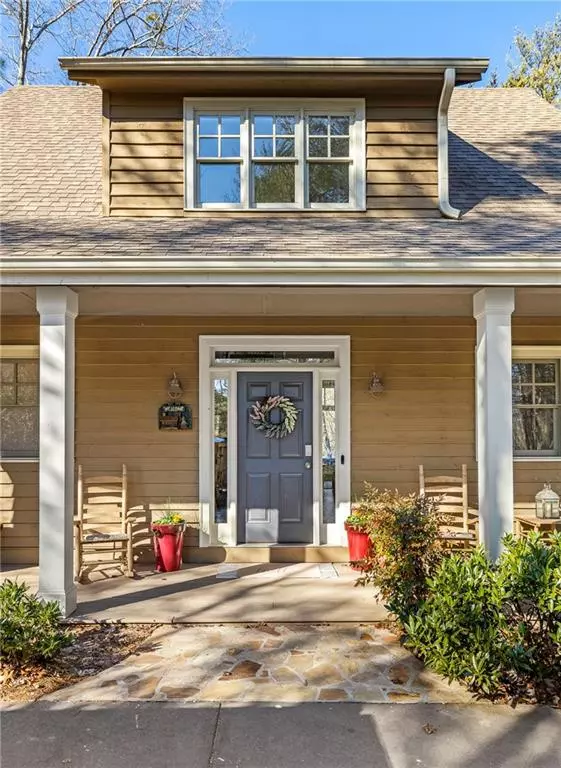
4 Beds
3.5 Baths
2,334 SqFt
4 Beds
3.5 Baths
2,334 SqFt
Key Details
Property Type Single Family Home
Sub Type Single Family Residence
Listing Status Pending
Purchase Type For Sale
Square Footage 2,334 sqft
Price per Sqft $224
Subdivision Big Canoe
MLS Listing ID 7477761
Style Craftsman
Bedrooms 4
Full Baths 3
Half Baths 1
Construction Status Resale
HOA Fees $195
HOA Y/N Yes
Originating Board First Multiple Listing Service
Year Built 2001
Annual Tax Amount $2,534
Tax Year 2023
Lot Size 8,712 Sqft
Acres 0.2
Property Description
Nestled in a tranquil, private setting, this cabin offers the perfect blend of mountain retreat and modern convenience. Ideal for gatherings, the open layout flows seamlessly from the newly renovated kitchen to the dining area and large great room, featuring cathedral ceilings and abundant natural light. The main-floor master suite, with a brand new bathroom, cozy fireplace, and spacious additional bedrooms, provides comfort and style, with a second master suite on the lower level and a loft overlooking the main living area.
Enjoy year-round outdoor living with a screened porch on the main level, a separate screened porch on the lower level, and a spacious back deck equipped with a gas grill. With an established rental history and ample room across three levels, this property makes an excellent full-time residence, vacation getaway, or investment opportunity in the mountains.
Location
State GA
County Pickens
Lake Name None
Rooms
Bedroom Description Master on Main
Other Rooms None
Basement Exterior Entry, Finished
Main Level Bedrooms 1
Dining Room Open Concept
Interior
Interior Features Cathedral Ceiling(s)
Heating Central
Cooling Central Air
Flooring Carpet, Hardwood, Tile
Fireplaces Number 1
Fireplaces Type Family Room
Window Features Insulated Windows
Appliance Dishwasher, Electric Range, Refrigerator
Laundry Laundry Room
Exterior
Exterior Feature Gas Grill
Garage Driveway
Fence None
Pool None
Community Features Clubhouse, Fishing, Fitness Center, Gated, Golf, Lake, Marina, Near Trails/Greenway, Playground, Pool, Restaurant, Tennis Court(s)
Utilities Available Electricity Available, Natural Gas Available, Water Available
Waterfront Description None
View Trees/Woods
Roof Type Composition
Street Surface Paved
Accessibility None
Handicap Access None
Porch Covered, Front Porch, Rear Porch, Screened
Total Parking Spaces 2
Private Pool false
Building
Lot Description Wooded
Story Three Or More
Foundation Slab
Sewer Public Sewer
Water Public
Architectural Style Craftsman
Level or Stories Three Or More
Structure Type Wood Siding
New Construction No
Construction Status Resale
Schools
Elementary Schools Tate
Middle Schools Pickens - Other
High Schools Pickens
Others
HOA Fee Include Maintenance Grounds,Termite,Trash
Senior Community no
Restrictions false
Tax ID 046A 465
Special Listing Condition None







