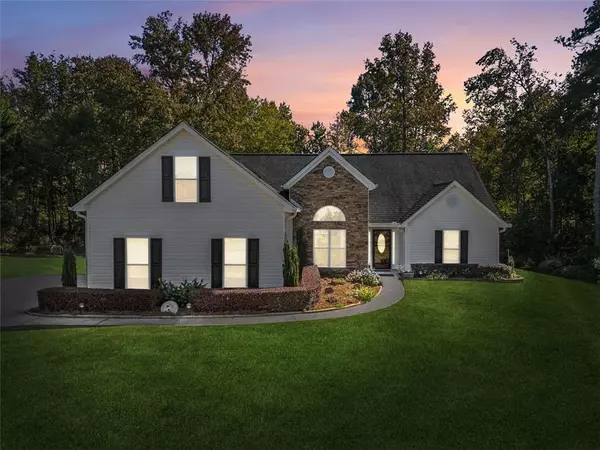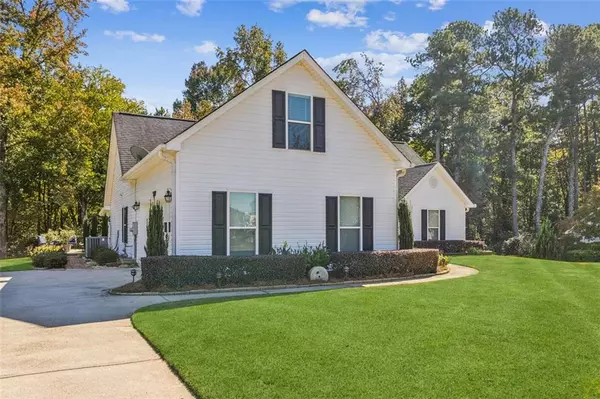
3 Beds
2 Baths
2,207 SqFt
3 Beds
2 Baths
2,207 SqFt
Key Details
Property Type Single Family Home
Sub Type Single Family Residence
Listing Status Pending
Purchase Type For Sale
Square Footage 2,207 sqft
Price per Sqft $183
Subdivision Highland Park
MLS Listing ID 7477301
Style Ranch
Bedrooms 3
Full Baths 2
Construction Status Resale
HOA Fees $425
HOA Y/N Yes
Originating Board First Multiple Listing Service
Year Built 1999
Annual Tax Amount $1,455
Tax Year 2023
Lot Size 0.580 Acres
Acres 0.58
Property Description
Welcome to this beautifully updated and meticulously maintained 3-bedroom, 2-bath with FINISHED bonus room ranch home, where pride of ownership shines throughout. From the moment you enter through the custom mahogany door, you'll notice the care and attention to detail that has gone into every inch of this home. Gorgeous bamboo floors span the living areas, while custom windows allow natural light to fill the space, creating a warm and inviting atmosphere.
This home features thoughtful updates, including a tankless water heater, ensuring energy efficiency and comfort. Utility bills are so low! The bonus room offers flexibility for a home office or additional living space, while the oversized patio invites you to relax and enjoy the stunning, landscaped .58-acre yard—perfectly flat and ideal for outdoor activities or gardening.
Located in a desirable swim/tennis community with low HOA dues, this home is also zoned for top-rated schools. If you’re looking for a move-in-ready home with modern upgrades and a well-maintained, welcoming feel, this is the one for you!
Location
State GA
County Hall
Lake Name None
Rooms
Bedroom Description Master on Main,Split Bedroom Plan
Other Rooms Outbuilding, Storage
Basement None
Main Level Bedrooms 3
Dining Room Separate Dining Room, Open Concept
Interior
Interior Features Disappearing Attic Stairs, Double Vanity, High Speed Internet, Tray Ceiling(s)
Heating Central, Heat Pump
Cooling Central Air
Flooring Bamboo, Carpet, Ceramic Tile
Fireplaces Number 1
Fireplaces Type Blower Fan, Double Sided, Family Room, Gas Log, Glass Doors
Window Features Double Pane Windows,ENERGY STAR Qualified Windows,Insulated Windows
Appliance Dishwasher, Electric Range, Gas Water Heater, Microwave, Tankless Water Heater
Laundry Main Level, Mud Room
Exterior
Exterior Feature Storage
Garage Garage, Garage Door Opener, Garage Faces Side, Level Driveway
Garage Spaces 2.0
Fence None
Pool None
Community Features Homeowners Assoc, Near Trails/Greenway, Pool, Tennis Court(s), Near Schools, Near Shopping
Utilities Available Cable Available, Electricity Available, Natural Gas Available, Phone Available, Underground Utilities, Water Available
Waterfront Description None
View Trees/Woods
Roof Type Composition
Street Surface Asphalt
Accessibility None
Handicap Access None
Porch Covered, Patio
Total Parking Spaces 2
Private Pool false
Building
Lot Description Back Yard, Front Yard, Level
Story One
Foundation Slab
Sewer Septic Tank
Water Public
Architectural Style Ranch
Level or Stories One
Structure Type Stone,Vinyl Siding
New Construction No
Construction Status Resale
Schools
Elementary Schools Flowery Branch
Middle Schools C.W. Davis
High Schools Flowery Branch
Others
HOA Fee Include Swim,Tennis
Senior Community no
Restrictions false
Tax ID 08137A000061
Ownership Fee Simple
Acceptable Financing Cash, Conventional, FHA, VA Loan
Listing Terms Cash, Conventional, FHA, VA Loan
Special Listing Condition None







