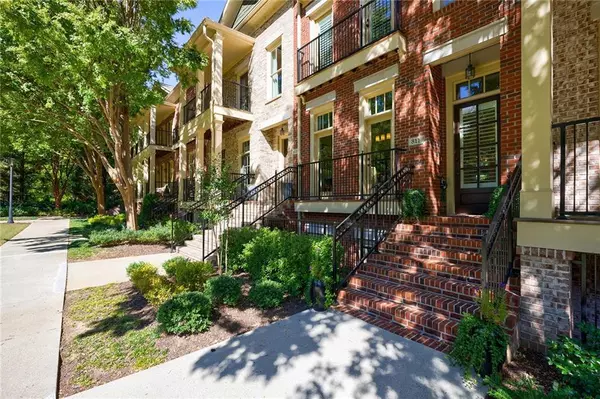
4 Beds
4.5 Baths
2,798 SqFt
4 Beds
4.5 Baths
2,798 SqFt
Key Details
Property Type Townhouse
Sub Type Townhouse
Listing Status Pending
Purchase Type For Sale
Square Footage 2,798 sqft
Price per Sqft $276
Subdivision One River Place
MLS Listing ID 7473553
Style Townhouse
Bedrooms 4
Full Baths 4
Half Baths 1
Construction Status Resale
HOA Fees $330
HOA Y/N Yes
Originating Board First Multiple Listing Service
Year Built 2008
Annual Tax Amount $7,520
Tax Year 2023
Lot Size 1,180 Sqft
Acres 0.0271
Property Description
Four gorgeous, finished levels of living designed to perfection and overlooking the peaceful greenspace. True chefs kitchen with Viking appliances opens to cozy fireside family room & tranquil outdoor space. Gleaming hardwoods thru out, soaring ceilings, fresh paint, large secondary bedrooms, designer lighting, newer HVAC systems/thermostats, storage, 2 car garage & so much natural light! The owners suite features double vanity, large soaking tub, oversized shower & large closet.
This gated neighborhood features 24/7 gate attendants in highly desirable Heards Ferry/Riverwood school districts complete with heated pools, meeting rooms, gym, fire pits, relaxation room, dog parks, grills, concierge & more! Easy access to airport, highways, dining, Braves stadium & entertainment!
Hurry in!
Location
State GA
County Fulton
Lake Name None
Rooms
Bedroom Description Oversized Master,Split Bedroom Plan
Other Rooms None
Basement Daylight, Driveway Access, Exterior Entry, Finished, Finished Bath, Interior Entry
Dining Room Separate Dining Room
Interior
Interior Features Coffered Ceiling(s), Crown Molding, Double Vanity, Entrance Foyer
Heating Baseboard, Forced Air, Natural Gas
Cooling Ceiling Fan(s), Central Air, Electric, Zoned
Flooring Hardwood
Fireplaces Number 1
Fireplaces Type Family Room
Window Features Double Pane Windows,Window Treatments
Appliance Dishwasher, Disposal, Double Oven, Gas Cooktop, Microwave, Range Hood, Refrigerator, Self Cleaning Oven
Laundry Laundry Room, Upper Level
Exterior
Exterior Feature Balcony, Courtyard, Lighting
Garage Attached, Driveway, Garage, Garage Door Opener
Garage Spaces 2.0
Fence Fenced
Pool Fenced, Heated
Community Features Catering Kitchen, Clubhouse, Concierge, Dog Park, Fitness Center, Gated, Homeowners Assoc, Meeting Room, Near Public Transport, Near Schools, Near Shopping, Park
Utilities Available Cable Available, Electricity Available, Natural Gas Available, Phone Available, Sewer Available, Underground Utilities, Water Available
Waterfront Description None
View City
Roof Type Composition
Street Surface Asphalt
Accessibility None
Handicap Access None
Porch Deck, Front Porch
Private Pool false
Building
Lot Description Landscaped, Level
Story Three Or More
Foundation Concrete Perimeter
Sewer Public Sewer
Water Public
Architectural Style Townhouse
Level or Stories Three Or More
Structure Type Brick 3 Sides
New Construction No
Construction Status Resale
Schools
Elementary Schools Heards Ferry
Middle Schools Ridgeview Charter
High Schools Riverwood International Charter
Others
Senior Community no
Restrictions true
Tax ID 17 0211 LL1107
Ownership Condominium
Financing yes
Special Listing Condition None







