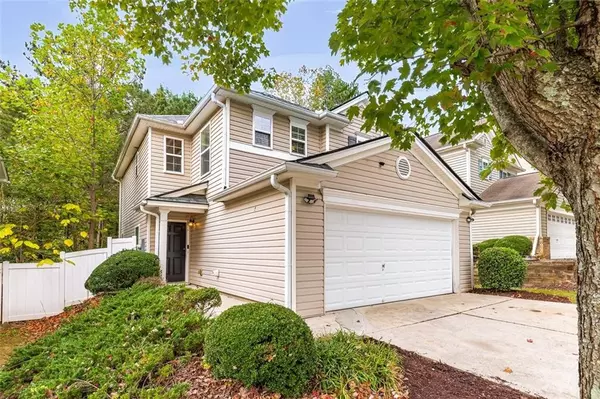
2 Beds
2.5 Baths
1,520 SqFt
2 Beds
2.5 Baths
1,520 SqFt
Key Details
Property Type Single Family Home
Sub Type Single Family Residence
Listing Status Active
Purchase Type For Sale
Square Footage 1,520 sqft
Price per Sqft $180
Subdivision Silver Ridge
MLS Listing ID 7471597
Style Traditional
Bedrooms 2
Full Baths 2
Half Baths 1
Construction Status Resale
HOA Fees $640
HOA Y/N Yes
Originating Board First Multiple Listing Service
Year Built 2005
Annual Tax Amount $3,309
Tax Year 2023
Lot Size 6,098 Sqft
Acres 0.14
Property Description
Upstairs, you'll find two generously sized bedrooms, the primary with an ensuite bathroom, and a separate secondary bathroom for the guest accommodations, providing convenience and privacy. A versatile bonus room offers the flexibility for a home office, hobby space, or cozy retreat. Need a third bedroom? Consider finishing out the bonus room as your third!
Step outside to enjoy a quaint backyard, perfect for relaxing, gardening, or hosting quaint gatherings.
Situated in a desirable neighborhood, residents enjoy access to great amenities, including a refreshing pool and tennis courts, adding to the sense of community.
This home offers the perfect balance of peaceful suburban living and proximity to local attractions. Stroll through downtown Dallas, where you’ll find charming boutiques, restaurants, and historic sites. Outdoor enthusiasts can explore the nearby Silver Comet Trail, and enjoy parks and local events.
With its thoughtful design, fantastic neighborhood amenities, and convenient location, this home is ready to be enjoyed. Whether you're looking for a peaceful retreat or a space to entertain, this property offers it all. Schedule a visit today to experience everything it has to offer.
Location
State GA
County Paulding
Lake Name None
Rooms
Bedroom Description Other
Other Rooms None
Basement None
Dining Room Open Concept
Interior
Interior Features Other
Heating Central
Cooling Ceiling Fan(s), Central Air
Flooring Carpet, Other
Fireplaces Type None
Window Features None
Appliance Other
Laundry Upper Level
Exterior
Exterior Feature None
Garage Driveway, Garage, Garage Faces Front
Garage Spaces 2.0
Fence None
Pool None
Community Features Tennis Court(s), Pool, Playground, Other
Utilities Available Cable Available, Electricity Available
Waterfront Description None
View Other
Roof Type Other
Street Surface Asphalt
Accessibility None
Handicap Access None
Porch Patio
Total Parking Spaces 2
Private Pool false
Building
Lot Description Level, Private
Story Two
Foundation Slab
Sewer Public Sewer
Water Public
Architectural Style Traditional
Level or Stories Two
Structure Type Vinyl Siding
New Construction No
Construction Status Resale
Schools
Elementary Schools Allgood - Paulding
Middle Schools Herschel Jones
High Schools Paulding County
Others
Senior Community no
Restrictions false
Tax ID 058050
Ownership Fee Simple
Acceptable Financing Cash, Conventional, FHA, VA Loan
Listing Terms Cash, Conventional, FHA, VA Loan
Special Listing Condition None







