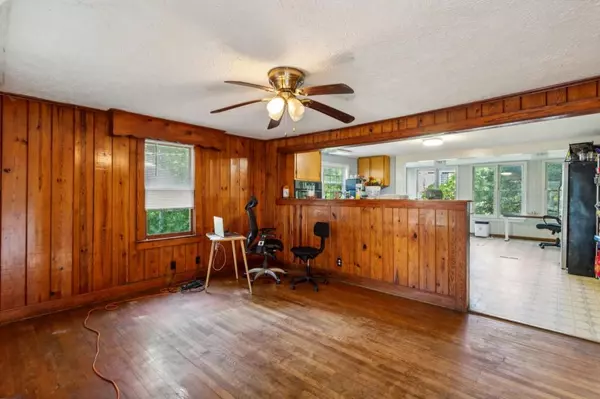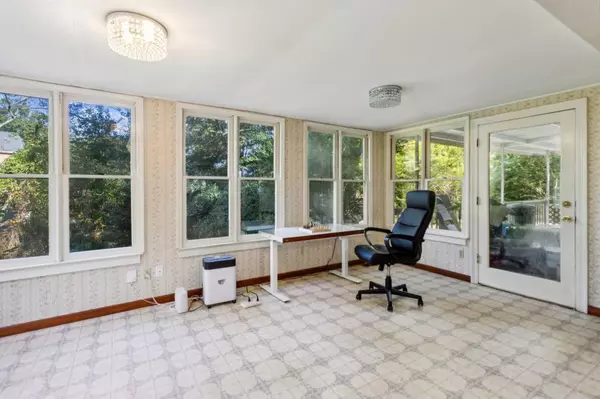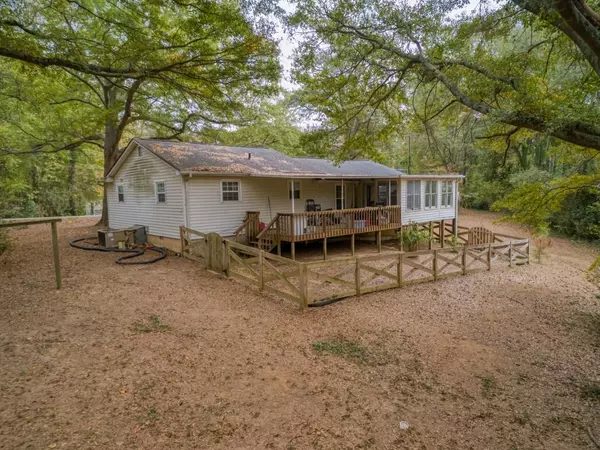
3 Beds
1 Bath
1,464 SqFt
3 Beds
1 Bath
1,464 SqFt
Key Details
Property Type Single Family Home
Sub Type Single Family Residence
Listing Status Active
Purchase Type For Sale
Square Footage 1,464 sqft
Price per Sqft $221
Subdivision Ivy Manor
MLS Listing ID 7469503
Style Ranch
Bedrooms 3
Full Baths 1
Construction Status Resale
HOA Y/N No
Originating Board First Multiple Listing Service
Year Built 1950
Annual Tax Amount $3,143
Tax Year 2023
Lot Size 1.200 Acres
Acres 1.2
Property Description
Location
State GA
County Cobb
Lake Name None
Rooms
Bedroom Description Other
Other Rooms None
Basement Crawl Space
Main Level Bedrooms 3
Dining Room Other
Interior
Interior Features High Speed Internet
Heating Natural Gas
Cooling Ceiling Fan(s), Central Air
Flooring Hardwood
Fireplaces Type None
Window Features None
Appliance Dishwasher, Gas Cooktop, Gas Oven, Microwave, Refrigerator
Laundry Laundry Room
Exterior
Exterior Feature Private Entrance, Private Yard
Garage Carport, Driveway, Kitchen Level, Level Driveway
Fence Back Yard, Fenced, Wood
Pool None
Community Features Near Schools, Near Shopping, Restaurant, Street Lights
Utilities Available Other
Waterfront Description None
View Other
Roof Type Composition
Street Surface Paved
Accessibility None
Handicap Access None
Porch Covered, Front Porch, Rear Porch
Private Pool false
Building
Lot Description Back Yard, Front Yard, Level, Private
Story One
Foundation Pillar/Post/Pier
Sewer Septic Tank
Water Public
Architectural Style Ranch
Level or Stories One
Structure Type Other
New Construction No
Construction Status Resale
Schools
Elementary Schools Due West
Middle Schools Mcclure
High Schools Harrison
Others
Senior Community no
Restrictions false
Tax ID 20031600050
Ownership Fee Simple
Financing no
Special Listing Condition None







