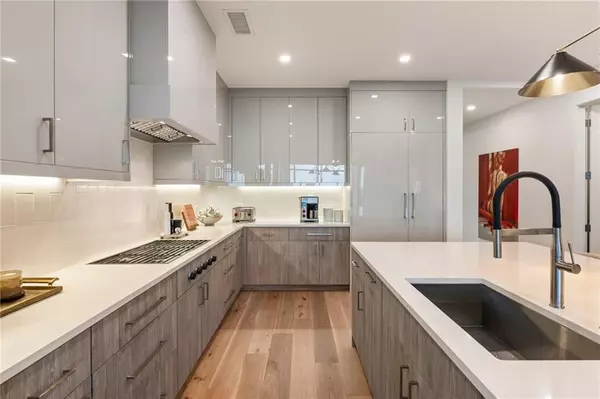
2 Beds
3 Baths
2,528 SqFt
2 Beds
3 Baths
2,528 SqFt
Key Details
Property Type Condo
Sub Type Condominium
Listing Status Pending
Purchase Type For Sale
Square Footage 2,528 sqft
Price per Sqft $1,147
Subdivision Graydon Buckhead
MLS Listing ID 7460638
Style High Rise (6 or more stories)
Bedrooms 2
Full Baths 3
Construction Status Resale
HOA Fees $2,549
HOA Y/N Yes
Originating Board First Multiple Listing Service
Year Built 2022
Annual Tax Amount $36,988
Tax Year 2023
Lot Size 2,578 Sqft
Acres 0.0592
Property Description
Beyond the interior, this luxury condo offers a range of amenities that enhance the residents' lifestyle. A fully equipped fitness center, private spa room, infrared sauna, full-size swimming pool with lap lanes, jacuzzi spa, club room, private dining area, and two furnished guest suites. The building also features valet, and 24/7 concierge service, ensuring the utmost convenience and security for its residents. For our furry friends, the private pet park is a haven for our four-legged friends and their owners. Dog Park Area is secure with double gates for the little buddies that are running free but still secure from others. One of the most enticing features of this location is the proximity to the best restaurants and shopping destinations. Just steps away residents can explore a variety of world-class dining options ranging from top-rated restaurants to trendy cafes and bistros. Additionally, renowned shopping at The Shops of Buckhead, ADAC, and Peachtree Battle are within walking distance offering an array of high-end boutiques, department stores, and specialty shops. The Graydon represents the epitome of refined living and offers an extraordinary living experience that combines sophistication, comfort, and convenience. UNIT INCLUDES TWO PARKING SPACES AND 1 LARGE STORAGE UNIT.
Location
State GA
County Fulton
Lake Name None
Rooms
Bedroom Description Master on Main,Split Bedroom Plan
Other Rooms Cabana, Guest House, Outdoor Kitchen
Basement None
Main Level Bedrooms 2
Dining Room Open Concept, Seats 12+
Interior
Interior Features Bookcases, Double Vanity, Elevator, Entrance Foyer, High Ceilings 10 ft Lower, High Ceilings 10 ft Main, High Ceilings 10 ft Upper, His and Hers Closets, Tray Ceiling(s), Walk-In Closet(s)
Heating Central, Electric, Zoned
Cooling Central Air, Zoned
Flooring Hardwood
Fireplaces Number 1
Fireplaces Type Masonry, Outside
Window Features Double Pane Windows,Insulated Windows
Appliance Dishwasher, Disposal, Double Oven, Dryer, Gas Range, Microwave, Range Hood, Refrigerator, Washer
Laundry In Hall, Laundry Room, Main Level
Exterior
Exterior Feature Courtyard, Garden, Gas Grill, Storage
Garage Assigned, Garage, Storage, Valet
Garage Spaces 2.0
Fence None
Pool Heated, In Ground
Community Features Business Center, Catering Kitchen, Concierge, Dog Park, Fitness Center, Gated, Guest Suite, Homeowners Assoc, Pool, Sauna, Sidewalks, Spa/Hot Tub
Utilities Available Cable Available, Electricity Available, Natural Gas Available, Phone Available, Sewer Available, Underground Utilities, Water Available
Waterfront Description None
View City, Pool, Trees/Woods
Roof Type Other
Street Surface Paved
Accessibility Accessible Elevator Installed
Handicap Access Accessible Elevator Installed
Porch Covered
Total Parking Spaces 2
Private Pool false
Building
Lot Description Level, Wooded
Story One
Foundation Slab
Sewer Public Sewer
Water Private
Architectural Style High Rise (6 or more stories)
Level or Stories One
Structure Type Other
New Construction No
Construction Status Resale
Schools
Elementary Schools E. Rivers
Middle Schools Willis A. Sutton
High Schools North Atlanta
Others
HOA Fee Include Door person,Insurance,Maintenance Grounds,Maintenance Structure,Receptionist,Reserve Fund,Security,Swim,Tennis
Senior Community no
Restrictions true
Tax ID 17 011200080779
Ownership Condominium
Financing no
Special Listing Condition None







