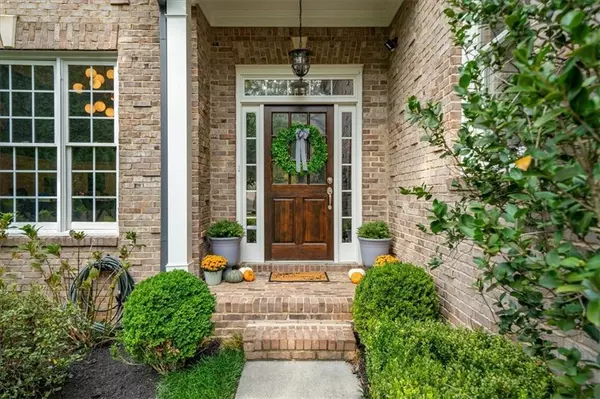
GET MORE INFORMATION
$ 1,325,000
$ 1,375,000 3.6%
5 Beds
4.5 Baths
4,357 SqFt
$ 1,325,000
$ 1,375,000 3.6%
5 Beds
4.5 Baths
4,357 SqFt
Key Details
Sold Price $1,325,000
Property Type Single Family Home
Sub Type Single Family Residence
Listing Status Sold
Purchase Type For Sale
Square Footage 4,357 sqft
Price per Sqft $304
Subdivision Ashford Park
MLS Listing ID 7460640
Sold Date 11/18/24
Style Traditional
Bedrooms 5
Full Baths 4
Half Baths 1
Construction Status Resale
HOA Y/N No
Originating Board First Multiple Listing Service
Year Built 2006
Annual Tax Amount $12,093
Tax Year 2023
Lot Size 0.300 Acres
Acres 0.3
Property Description
Upstairs, the primary suite offers separate closets and a spa-like bathroom with double vanities and heated floors, a soaking tub, and a separate shower with a double showerhead and multiple sprayers. Guest bedroom with en suite bath and terrific custom closet. Two additional secondary rooms share a jack-and-jill bathroom. Ample space for everyone.
The 12 ft plus ceiling finished terrace level includes a theater rec room, kitchenette with granite counters a wine fridge, and an extra bedroom and bath. Step outside on the lower covered deck overlooking an incredible fenced-in private backyard with a cozy outdoor patio featuring a custom fireplace. Flat front and back yard, and upper and lower decks help make this gem an entertaining dream! Worth noting: newer roof, gutters, exterior paint, upstairs HVAC, fence, numerous trees, sod and landscaping.
Location
State GA
County Dekalb
Lake Name None
Rooms
Bedroom Description In-Law Floorplan,Other
Other Rooms None
Basement Bath/Stubbed, Daylight, Exterior Entry, Finished, Interior Entry, Walk-Out Access
Dining Room Separate Dining Room
Interior
Interior Features Double Vanity, Dry Bar, Entrance Foyer, High Ceilings 9 ft Upper, High Ceilings 10 ft Lower, High Ceilings 10 ft Main, High Speed Internet, His and Hers Closets, Low Flow Plumbing Fixtures, Tray Ceiling(s), Walk-In Closet(s), Wet Bar
Heating Natural Gas, Zoned
Cooling Central Air, Electric, Zoned
Flooring Carpet, Hardwood
Fireplaces Number 2
Fireplaces Type Factory Built, Family Room, Gas Log, Gas Starter, Outside
Window Features Double Pane Windows,Insulated Windows
Appliance Dishwasher, Disposal, Gas Range, Microwave, Range Hood, Self Cleaning Oven
Laundry In Hall, Laundry Room, Main Level, Sink
Exterior
Exterior Feature Garden, Gas Grill, Private Yard
Garage Garage, Level Driveway
Garage Spaces 2.0
Fence Privacy, Wood
Pool None
Community Features Near Public Transport, Near Schools, Near Shopping, Near Trails/Greenway, Playground, Sidewalks, Street Lights, Tennis Court(s)
Utilities Available Cable Available, Electricity Available, Natural Gas Available, Sewer Available, Water Available
Waterfront Description None
View Other
Roof Type Composition
Street Surface Paved
Accessibility None
Handicap Access None
Porch Covered, Deck, Front Porch, Patio, Rear Porch
Private Pool false
Building
Lot Description Back Yard, Front Yard, Landscaped, Level, Private
Story Three Or More
Foundation Slab
Sewer Public Sewer
Water Public
Architectural Style Traditional
Level or Stories Three Or More
Structure Type Brick 4 Sides,Cement Siding
New Construction No
Construction Status Resale
Schools
Elementary Schools Ashford Park
Middle Schools Chamblee
High Schools Chamblee Charter
Others
Senior Community no
Restrictions false
Tax ID 18 243 03 010
Special Listing Condition None

Bought with Atlanta Fine Homes Sotheby's International






