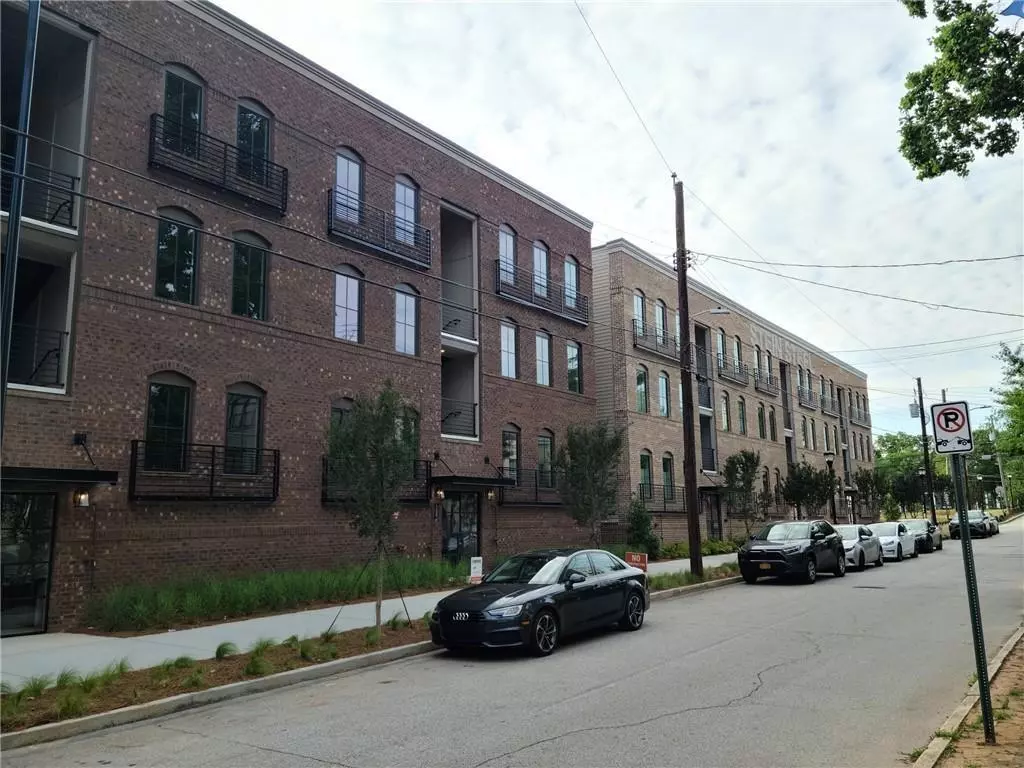
2 Beds
2 Baths
971 SqFt
2 Beds
2 Baths
971 SqFt
Key Details
Property Type Condo
Sub Type Condominium
Listing Status Active Under Contract
Purchase Type For Sale
Square Footage 971 sqft
Price per Sqft $478
Subdivision Reynoldstown
MLS Listing ID 7461409
Style Mid-Rise (up to 5 stories),Modern
Bedrooms 2
Full Baths 2
Construction Status New Construction
HOA Fees $285
HOA Y/N Yes
Originating Board First Multiple Listing Service
Year Built 2024
Tax Year 2024
Property Description
Location
State GA
County Fulton
Lake Name None
Rooms
Bedroom Description Other
Other Rooms None
Basement None
Main Level Bedrooms 2
Dining Room Other
Interior
Interior Features Double Vanity, High Ceilings 10 ft Main, Walk-In Closet(s)
Heating Baseboard, Central, Zoned
Cooling Ceiling Fan(s), Central Air, Zoned
Flooring Vinyl
Fireplaces Type None
Window Features Double Pane Windows
Appliance Dishwasher, Disposal, Gas Range, Range Hood
Laundry Main Level
Exterior
Exterior Feature Other
Garage Attached, Carport, Garage, Garage Door Opener, Garage Faces Rear
Garage Spaces 1.0
Fence None
Pool None
Community Features Homeowners Assoc, Near Beltline, Near Public Transport, Near Shopping, Sidewalks, Street Lights
Utilities Available Cable Available, Electricity Available, Natural Gas Available, Phone Available, Sewer Available, Water Available
Waterfront Description None
View Other
Roof Type Composition
Street Surface Paved
Accessibility None
Handicap Access None
Porch None
Private Pool false
Building
Lot Description Landscaped, Level
Story One
Foundation Slab
Sewer Public Sewer
Water Public
Architectural Style Mid-Rise (up to 5 stories), Modern
Level or Stories One
Structure Type Brick 3 Sides,HardiPlank Type
New Construction No
Construction Status New Construction
Schools
Elementary Schools Burgess-Peterson
Middle Schools Martin L. King Jr.
High Schools Maynard Jackson
Others
HOA Fee Include Maintenance Grounds,Maintenance Structure,Termite
Senior Community no
Restrictions true
Ownership Condominium
Financing yes
Special Listing Condition None







