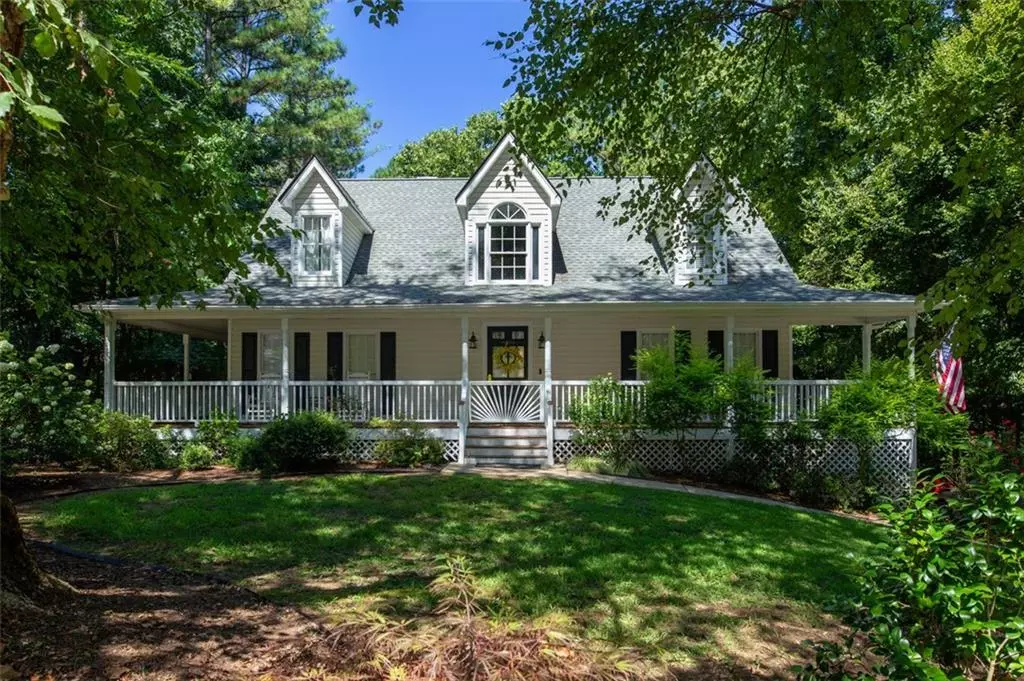
3 Beds
2.5 Baths
2,105 SqFt
3 Beds
2.5 Baths
2,105 SqFt
Key Details
Property Type Single Family Home
Sub Type Single Family Residence
Listing Status Pending
Purchase Type For Sale
Square Footage 2,105 sqft
Price per Sqft $178
Subdivision Abbington
MLS Listing ID 7445873
Style Ranch,Craftsman
Bedrooms 3
Full Baths 2
Half Baths 1
Construction Status Updated/Remodeled
HOA Y/N No
Originating Board First Multiple Listing Service
Year Built 1997
Annual Tax Amount $3,223
Tax Year 2023
Lot Size 1.810 Acres
Acres 1.81
Property Description
The main floor offers master-on-the-main ensuite, formal dining, breakfast area, covered and screened back deck, laundry room, and upgraded fireplace. The master suite is a true oasis, featuring a spa-like ensuite and a walk-in closet that will make your morning day preparation effortless. The second level has two spacious bedrooms and an updated full bath, Need some extra space for work or hobbies? The basement is ideal for an office, workshop, or craft room, additionally it provides a quiet sanctuary away from the daily hustle and bustle. Also, a large unfinished storage room which could be easily converted to office/fourth bedroom!
Natural light floods the home through ample windows, creating a warm and inviting atmosphere. Imagine waking up to the gentle sound of bird song or gentle breezes through the hardwoods through your backyard. The private lot also features a backyard fence, deck, and environment ideally suited for outdoor dining, living, and basking in the sunshine.
Spend lazy afternoons lounging on the covered porches, enjoying a book, sipping a cocktail, or simply taking in the tranquility of your surroundings. The front porch invites you to sip your morning coffee while engaging neighbors that might be passing by.
Do not miss the opportunity to make this house your forever home. With its updated and upgraded features, you will never have to worry about seeking external spots to enjoy nature. This property truly has it all - elegance, functionality, and a touch of nature's beauty. Your northwest Georgia suburban dream awaits!
Location
State GA
County Paulding
Lake Name None
Rooms
Bedroom Description Master on Main,Oversized Master
Other Rooms None
Basement Daylight, Driveway Access, Exterior Entry, Interior Entry, Unfinished, Walk-Out Access
Main Level Bedrooms 1
Dining Room Separate Dining Room, Seats 12+
Interior
Interior Features High Ceilings 10 ft Main, Cathedral Ceiling(s), Crown Molding, High Speed Internet
Heating Central, Forced Air
Cooling Ceiling Fan(s), Central Air
Flooring Carpet, Ceramic Tile, Hardwood
Fireplaces Number 1
Fireplaces Type Brick, Gas Starter, Gas Log, Living Room
Window Features Bay Window(s),Double Pane Windows,Shutters
Appliance Dishwasher, Dryer, Other, Microwave, Self Cleaning Oven, Washer, Refrigerator
Laundry Common Area, Laundry Room, Main Level
Exterior
Exterior Feature Private Yard, Rear Stairs
Garage Garage Door Opener, Drive Under Main Level, Garage, Garage Faces Side
Garage Spaces 2.0
Fence Back Yard, Privacy, Chain Link
Pool None
Community Features None
Utilities Available Cable Available, Electricity Available, Natural Gas Available, Phone Available, Underground Utilities, Water Available
Waterfront Description Creek
View Creek/Stream, Trees/Woods
Roof Type Shingle,Ridge Vents
Street Surface Paved
Accessibility Common Area
Handicap Access Common Area
Porch Covered, Deck, Enclosed, Front Porch, Screened, Wrap Around
Total Parking Spaces 2
Private Pool false
Building
Lot Description Back Yard, Creek On Lot, Landscaped, Rectangular Lot, Wooded, Front Yard
Story Two
Foundation Block, Slab
Sewer Septic Tank
Water Public
Architectural Style Ranch, Craftsman
Level or Stories Two
Structure Type Vinyl Siding
New Construction No
Construction Status Updated/Remodeled
Schools
Elementary Schools Connie Dugan
Middle Schools Irma C. Austin
High Schools South Paulding
Others
Senior Community no
Restrictions false
Tax ID 036972
Ownership Fee Simple
Acceptable Financing Cash, Conventional, FHA, VA Loan
Listing Terms Cash, Conventional, FHA, VA Loan
Special Listing Condition None







