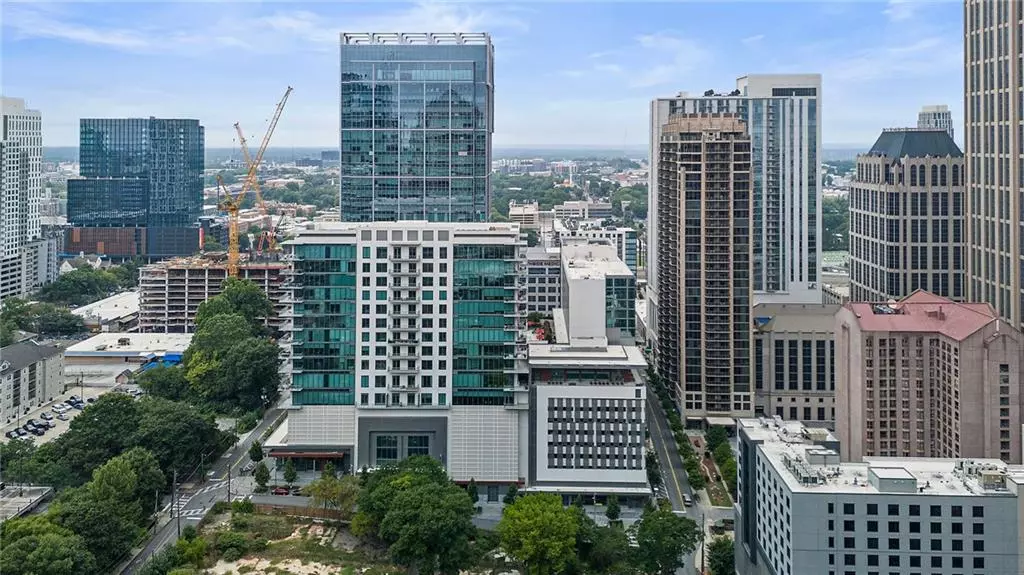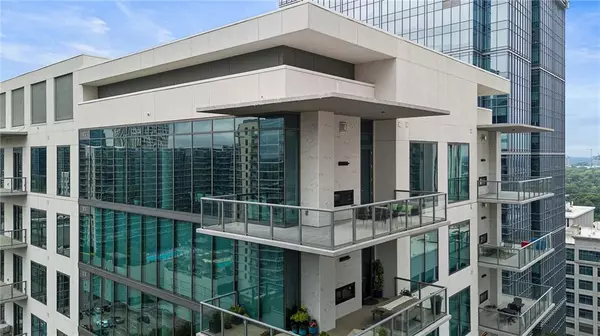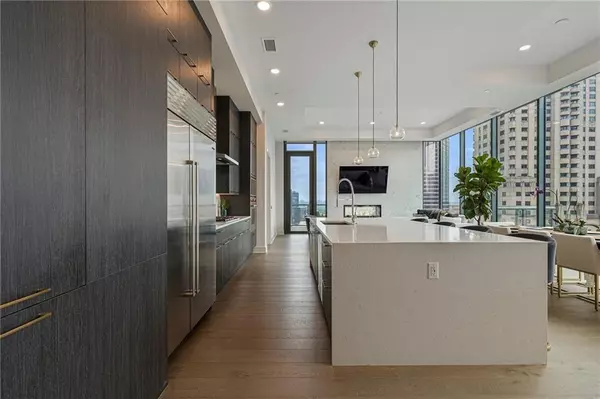
3 Beds
3 Baths
2,071 SqFt
3 Beds
3 Baths
2,071 SqFt
Key Details
Property Type Condo
Sub Type Condominium
Listing Status Active
Purchase Type For Sale
Square Footage 2,071 sqft
Price per Sqft $965
Subdivision 40 West 12Th
MLS Listing ID 7428078
Style Contemporary,High Rise (6 or more stories),Modern
Bedrooms 3
Full Baths 3
Construction Status Resale
HOA Fees $21,060
HOA Y/N Yes
Originating Board First Multiple Listing Service
Year Built 2021
Annual Tax Amount $34,390
Tax Year 2023
Lot Size 2,069 Sqft
Acres 0.0475
Property Description
Upon entering the penthouse, you are greeted by a grand foyer that leads to a spacious living area adorned with floor-to-ceiling windows and custom hardwood floors that flood the space with natural light. The open-concept design seamlessly connects the living room, dining area, and gourmet kitchen featuring Sub-Zero and Wolf appliances, creating the perfect setting for both intimate gatherings and lavish soirees.
The kitchen is a chef's dream, featuring top-of-the-line appliances, custom cabinetry, ample cabinet space, and a large island for culinary creations. The penthouse also includes a primary suite boasting a custom walk-in closet and multiple bedrooms, each with en-suite bathrooms and walk-in closets, providing the ultimate retreat for relaxation and comfort.
Step outside onto the expansive terrace, where you can enjoy breathtaking views of the Atlanta skyline while lounging in the outdoor seating area or dining al fresco with a double-sided fireplace. The penthouse also offers access to exclusive amenities, including a rooftop pool with bar and food services, an indoor pool for year-round swimmers, an upscale fitness center, 24/7 concierge services, private storage, and secure parking. Unit can be sold fully furnished!
Location
State GA
County Fulton
Lake Name None
Rooms
Bedroom Description Master on Main,Other
Other Rooms None
Basement None
Main Level Bedrooms 3
Dining Room Open Concept
Interior
Interior Features Double Vanity, Entrance Foyer, High Ceilings 10 ft Main, High Speed Internet, Smart Home, Walk-In Closet(s), Other
Heating Central, Electric, Forced Air, Zoned
Cooling Central Air, Zoned
Flooring Ceramic Tile, Hardwood, Stone, Other
Fireplaces Number 1
Fireplaces Type Double Sided, Gas Starter, Great Room
Window Features None
Appliance Dishwasher, Disposal, Double Oven, Electric Oven, Electric Water Heater, Gas Cooktop, Microwave, Range Hood, Refrigerator, Self Cleaning Oven, Other
Laundry In Hall, Laundry Room, Main Level
Exterior
Exterior Feature Balcony, Courtyard, Gas Grill, Storage, Other
Garage Assigned, Covered, Deeded, Drive Under Main Level, Garage, On Street, Electric Vehicle Charging Station(s)
Garage Spaces 3.0
Fence None
Pool Heated, Indoor, Salt Water
Community Features Catering Kitchen, Clubhouse, Concierge, Fitness Center, Homeowners Assoc, Near Public Transport, Near Shopping, Park, Pool, Restaurant, Sidewalks, Street Lights
Utilities Available Cable Available, Electricity Available, Natural Gas Available, Phone Available, Sewer Available, Water Available
Waterfront Description None
View City
Roof Type Other
Street Surface Concrete
Accessibility None
Handicap Access None
Porch None
Total Parking Spaces 3
Private Pool false
Building
Lot Description Landscaped, Level
Story One
Foundation Slab
Sewer Public Sewer
Water Public
Architectural Style Contemporary, High Rise (6 or more stories), Modern
Level or Stories One
Structure Type Concrete
New Construction No
Construction Status Resale
Schools
Elementary Schools Morningside-
Middle Schools David T Howard
High Schools Midtown
Others
HOA Fee Include Insurance,Maintenance Grounds,Maintenance Structure,Pest Control,Receptionist,Swim,Termite,Trash
Senior Community no
Restrictions true
Tax ID 17 010600043890
Ownership Condominium
Financing no
Special Listing Condition None







