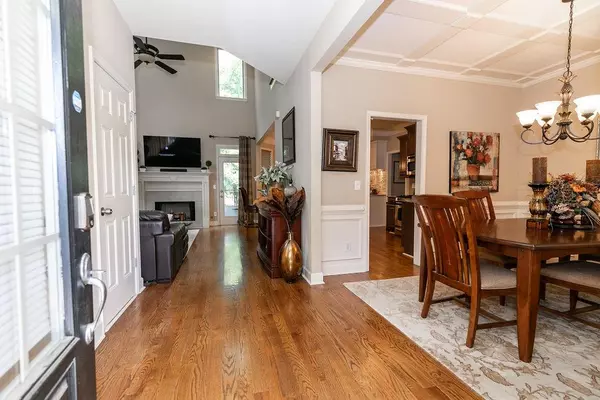
3 Beds
4 Baths
2,962 SqFt
3 Beds
4 Baths
2,962 SqFt
Key Details
Property Type Single Family Home
Sub Type Single Family Residence
Listing Status Active
Purchase Type For Rent
Square Footage 2,962 sqft
Subdivision Mableton
MLS Listing ID 7406439
Style Craftsman
Bedrooms 3
Full Baths 4
HOA Y/N No
Originating Board First Multiple Listing Service
Year Built 2007
Available Date 2024-07-03
Lot Size 0.800 Acres
Acres 0.8
Property Description
The kitchen is fully equipped with all the essentials for you to prepare delicious meals. Adjacent to the kitchen, the cozy living room invites you to unwind with a large flat-screen TV. Downstairs, a full basement doubles as a man cave, complete with a screened porch for enjoying the outdoors in comfort.
Just a short drive away, guests can enjoy popular attractions such as Six Flags Over Georgia, The Battery Atlanta, and the vibrant downtown area of Atlanta, with its diverse shopping, dining, and entertainment options.
Conveniently located near major highways, Magnolia Manor provides easy access to explore all that the area has to offer. Whether you're planning a family vacation, a reunion, or a getaway with friends, our Mableton home promises to be the perfect choice. Book your stay today and create lasting memories in this wonderful retreat at Magnolia Manor!
$4500 = 0-6 mo lease; $4300 = 6+ mo lease. Rates subject to change based on length of stay and occupancy. Inquire about weekly rates. Please contact for showing.
Location
State GA
County Cobb
Lake Name None
Rooms
Bedroom Description Oversized Master,Sitting Room
Other Rooms None
Basement Daylight, Exterior Entry, Finished, Finished Bath, Full, Interior Entry
Dining Room Separate Dining Room
Interior
Interior Features Cathedral Ceiling(s), Crown Molding, High Ceilings 9 ft Lower, High Ceilings 9 ft Main, High Ceilings 9 ft Upper, Walk-In Closet(s)
Heating Central
Cooling Ceiling Fan(s), Central Air
Flooring Carpet, Hardwood
Fireplaces Number 1
Fireplaces Type Gas Log, Gas Starter, Living Room
Window Features Aluminum Frames
Appliance Dishwasher, Disposal, Dryer, Gas Oven, Gas Range, Microwave, Range Hood, Refrigerator, Washer
Laundry Laundry Room, Upper Level
Exterior
Exterior Feature Lighting, Private Entrance
Garage Driveway, On Street
Fence None
Pool None
Community Features None
Utilities Available Other
Waterfront Description None
View Other
Roof Type Shingle
Street Surface Paved
Accessibility None
Handicap Access None
Porch Covered, Deck, Front Porch, Rear Porch, Screened
Total Parking Spaces 4
Private Pool false
Building
Lot Description Back Yard, Cleared, Landscaped
Story Three Or More
Architectural Style Craftsman
Level or Stories Three Or More
Structure Type Cement Siding,HardiPlank Type,Stone
New Construction No
Schools
Elementary Schools King Springs
Middle Schools Cooper
High Schools Campbell
Others
Senior Community no
Tax ID 18029500500







