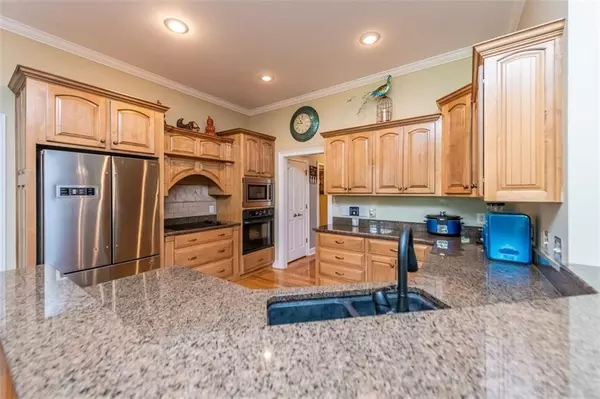
5 Beds
3.5 Baths
4,302 SqFt
5 Beds
3.5 Baths
4,302 SqFt
Key Details
Property Type Single Family Home
Sub Type Single Family Residence
Listing Status Active
Purchase Type For Sale
Square Footage 4,302 sqft
Price per Sqft $119
MLS Listing ID 7397011
Style Traditional
Bedrooms 5
Full Baths 3
Half Baths 1
Construction Status Resale
HOA Fees $175
HOA Y/N Yes
Originating Board First Multiple Listing Service
Year Built 2007
Annual Tax Amount $3,895
Tax Year 2023
Lot Size 0.670 Acres
Acres 0.67
Property Description
Location
State GA
County Bibb
Lake Name None
Rooms
Bedroom Description Master on Main,Sitting Room
Other Rooms None
Basement None
Main Level Bedrooms 2
Dining Room Separate Dining Room
Interior
Interior Features Bookcases, Crown Molding, Entrance Foyer, High Ceilings 9 ft Main, High Ceilings 9 ft Upper, High Speed Internet, Walk-In Closet(s)
Heating Central, Electric, Heat Pump
Cooling Ceiling Fan(s), Central Air, Electric, Zoned
Flooring Hardwood
Fireplaces Number 1
Fireplaces Type Factory Built, Family Room, Gas Log
Window Features Insulated Windows,Wood Frames
Appliance Dishwasher, Disposal, Gas Range
Laundry In Hall, Laundry Room
Exterior
Exterior Feature Garden, Private Yard
Garage Attached, Garage, Garage Door Opener, Garage Faces Side, Kitchen Level, Level Driveway
Garage Spaces 2.0
Fence None
Pool None
Community Features Sidewalks, Street Lights
Utilities Available Cable Available, Electricity Available, Natural Gas Available, Phone Available, Sewer Available, Water Available
Waterfront Description None
View Trees/Woods, Other
Roof Type Composition
Street Surface Paved
Accessibility None
Handicap Access None
Porch Front Porch, Patio
Private Pool false
Building
Lot Description Corner Lot, Landscaped, Level
Story Two
Foundation None
Sewer Public Sewer
Water Public
Architectural Style Traditional
Level or Stories Two
Structure Type Brick,Brick 4 Sides
New Construction No
Construction Status Resale
Schools
Elementary Schools Heard - Bibb
Middle Schools Rutland
High Schools Rutland
Others
Senior Community no
Restrictions false
Tax ID O1300485
Ownership Fee Simple
Financing no
Special Listing Condition None







